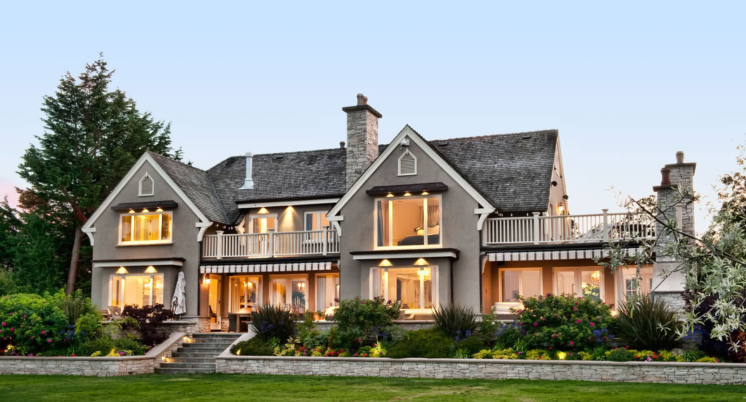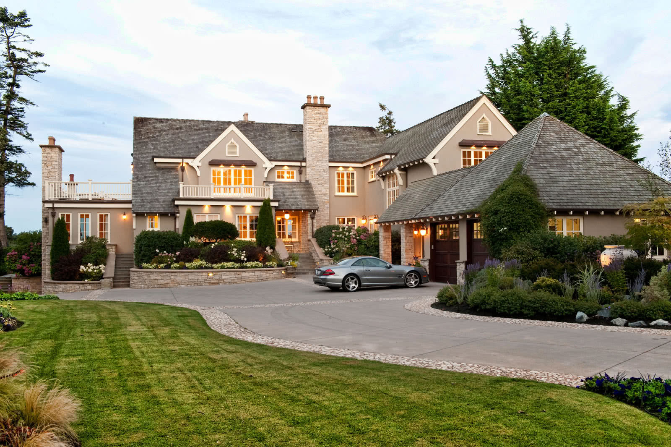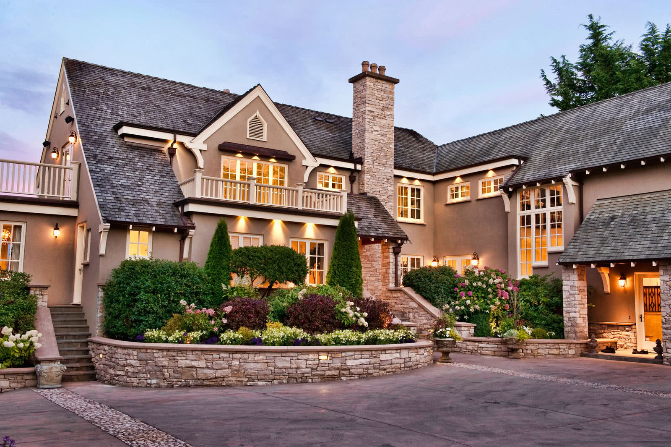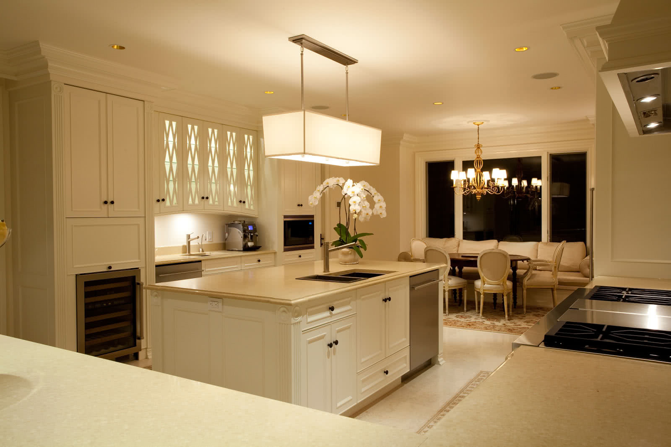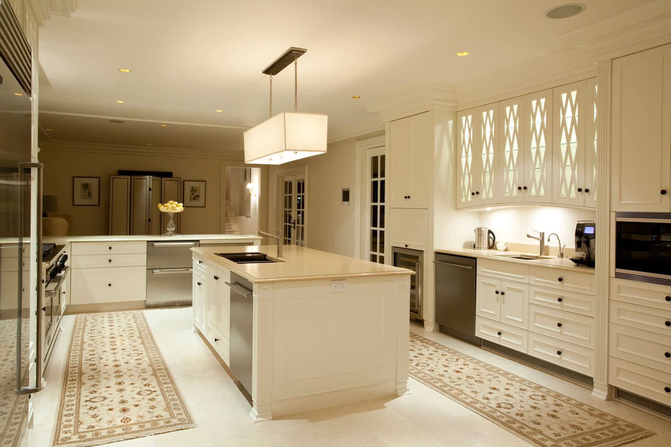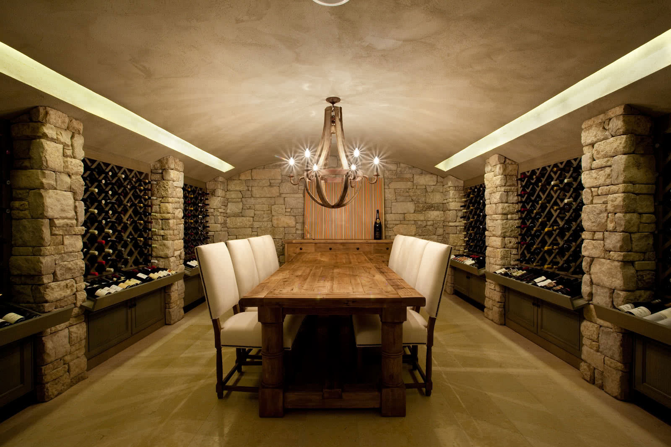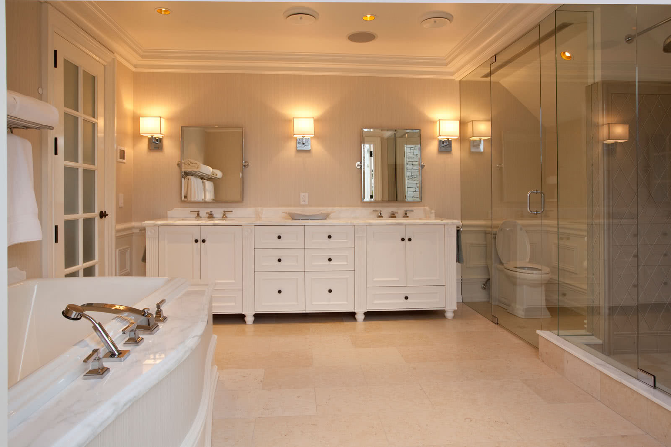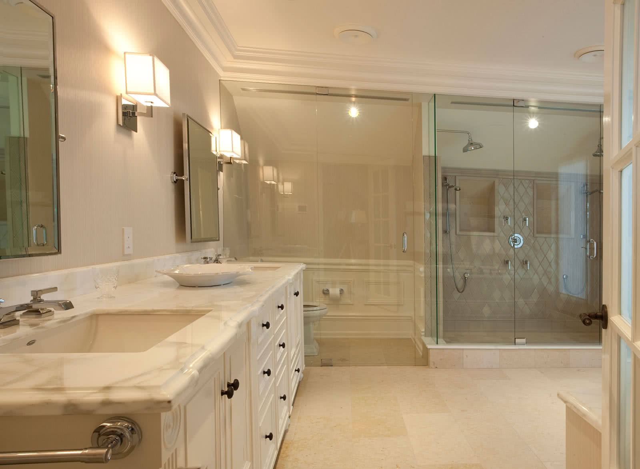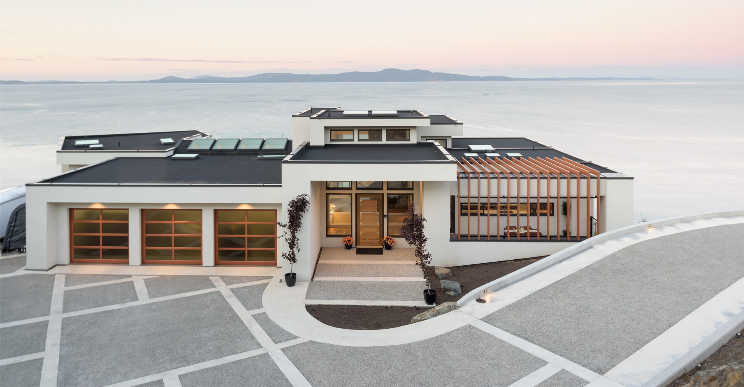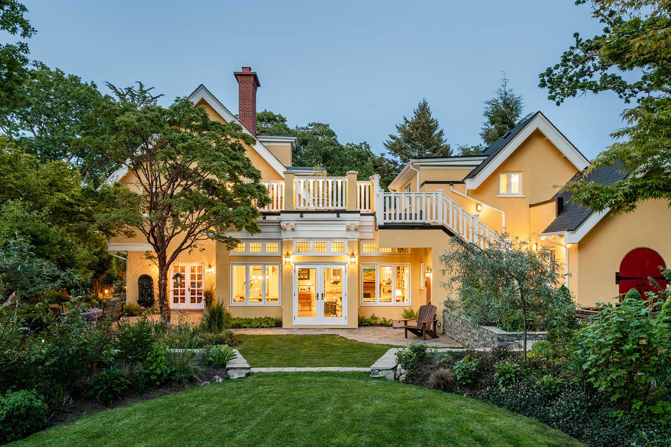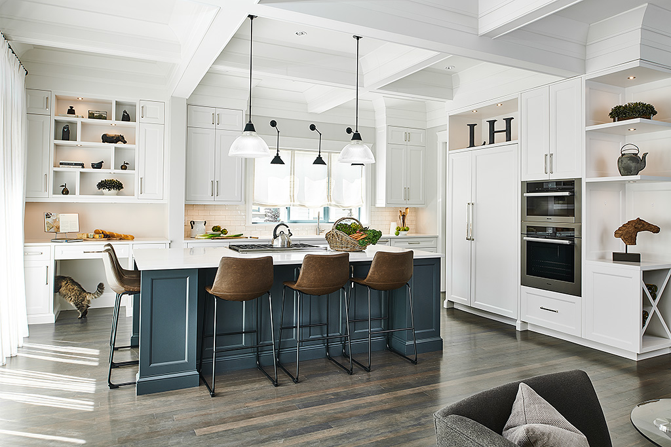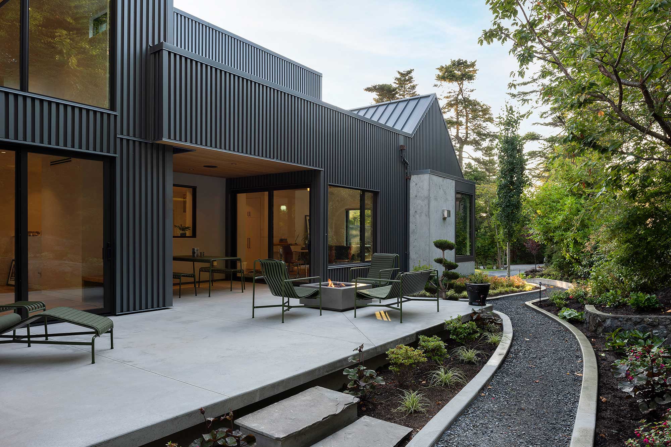This oceanfront property underwent an extensive structural and design transformation to become what these owners envisioned
The dark wood and heavy brown and burgundy trim used throughout the home’s interior gave this large-scale arts and crafts-style home the feeling of a private English club. These homeowners sought a complete change and wanted bright interiors and an updated floor plan reminiscent of the French Provincial style.
To achieve a luxury home renovation of this scale, the interior was first stripped down to the studs. New insulation was installed to improve energy efficiency and all the windows and doors were replaced. Upgrades to the roof were completed at the same time.
In order to create more open space in the home’s interior, steel beams were installed to build the structural integrity needed for a more modern, open floor plan. One of the challenges this renovation presented was maintaining the home’s design aesthetic while adding modern amenities and updating the home to meet current building codes. Materials were sourced from around the world to achieve the look these homeowners wanted.
The large fireplaces that were original to the home were retained. The stonework throughout the house was also refreshed, giving new life to this distinctive feature. A number of antique light fixtures were rewired and reinstalled to fit the home’s aesthetic.
A large custom-built wine cellar does double duty as a space to safely cellar wine and as a unique entertaining space to hold intimate dinners or wine tastings with friends.
Thanks to detailed planning and a push to complete the home ahead of schedule, it was ready in time for a family wedding that summer, the first of many memories to be created in the completely renovated home.
A sampling of our custom homes
