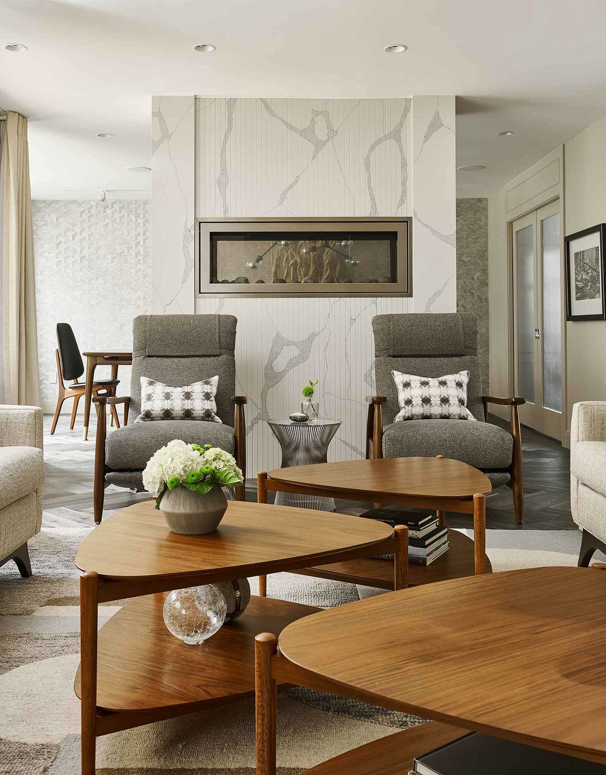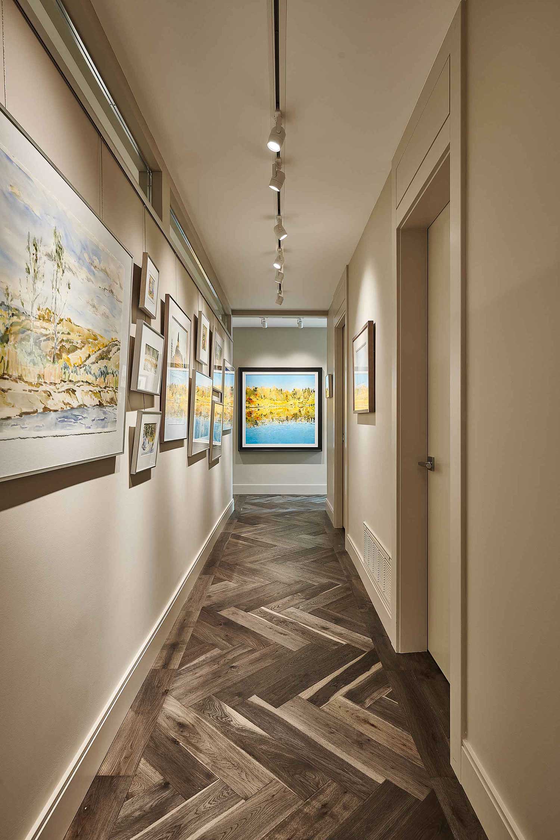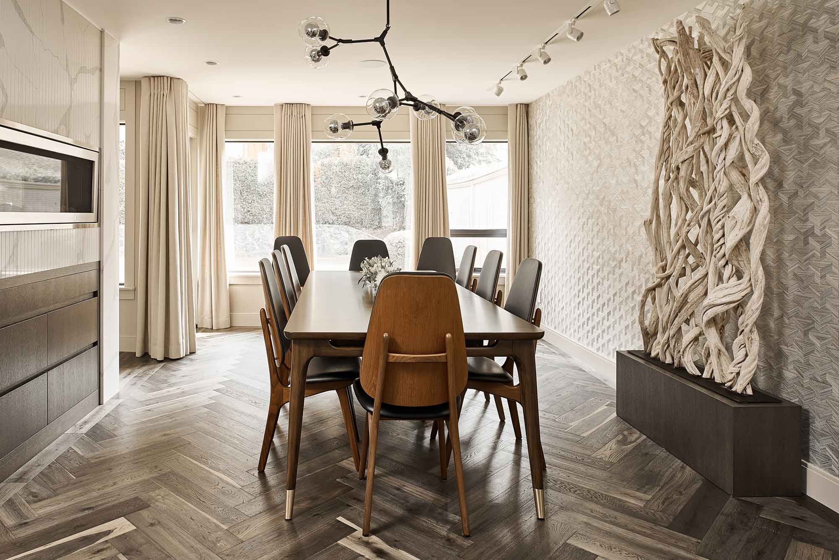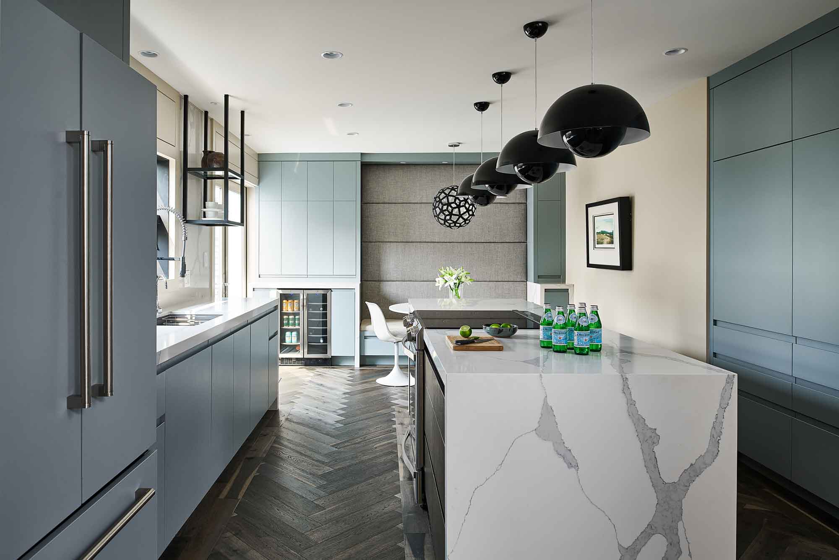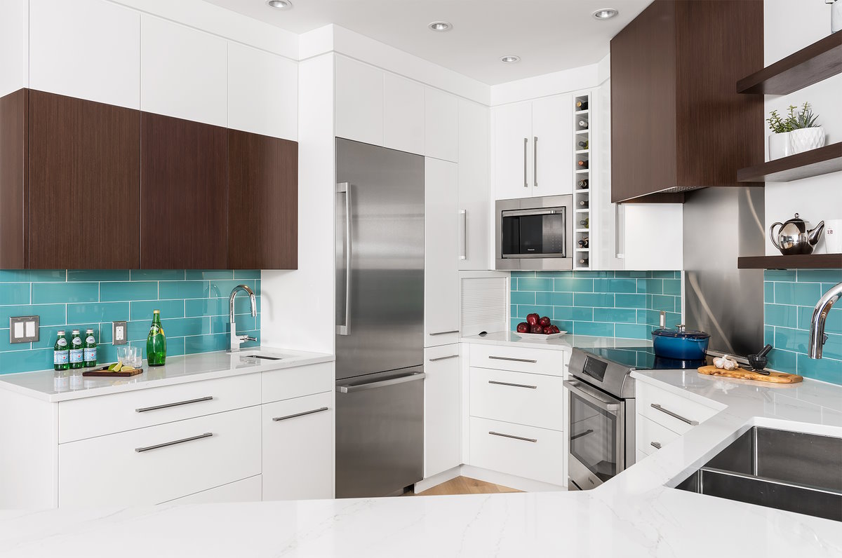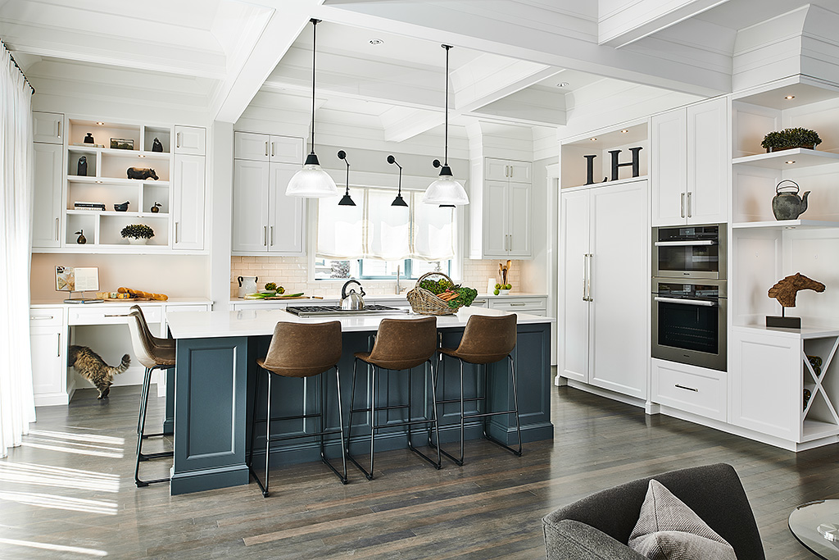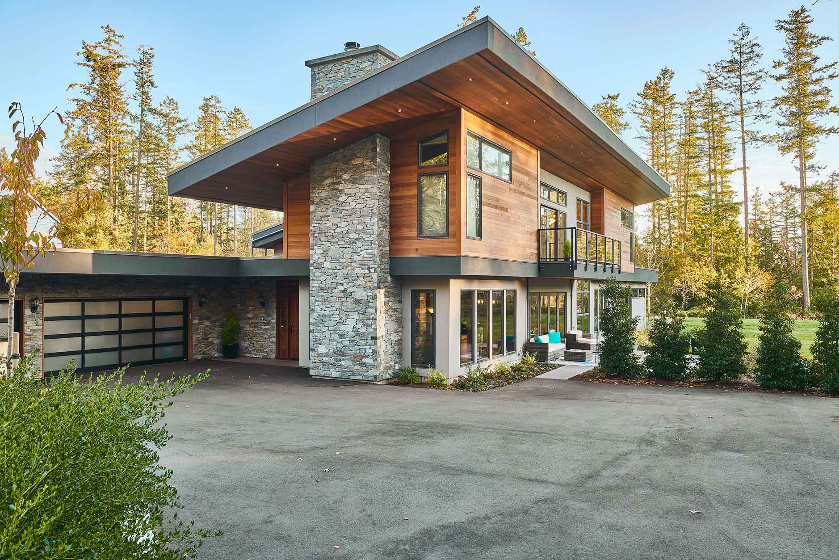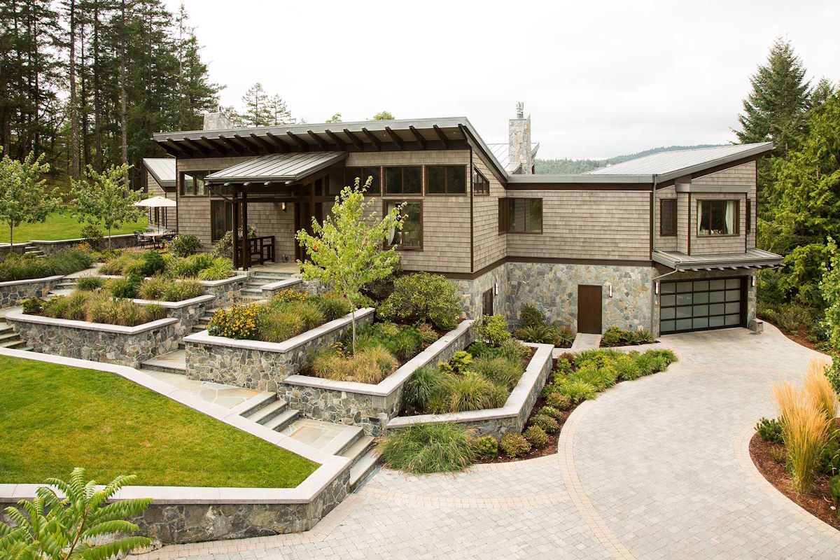A move to downsize didn’t mean sacrificing design for this couple seeking for a home for their next stage of life.
A love of mid-century design meant they were looking for an authentic style they could blend with contemporary amenities to ensure they could remain in the home for a long time. The addition of aging in place features had to equally balance aesthetic and functionality.
When they found a townhouse in a leafy neighbourhood that checked all the boxes, including a yard, they knew they had found their next home.
While the townhouse embodied the style they wanted, the interior was dated and needed some adjustments to fit their vision. And the renovation had to meet all their requirements while staying within the existing square footage.
The interior layout was reconfigured to showcase the couple’s extensive art and furniture collection. The hallway layout was specifically designed as an art gallery. A wall was removed from the dining area to improve flow through the house while a door was added to separate the kitchen from the dining area. Adding skylights and another window to the kitchen brought more light into the space.
The renovation also presented an opportunity to Increase storage space within the existing house layout by repurposing underutilized space.
Aging in place features included widened doors and the removal of transitions between flooring materials. The bathtubs were converted to modern, curbless showers. The result was a home that emphasizes the things that are important to this couple while ensuring they will enjoy living there for many years to come.
A sampling of our custom homes

