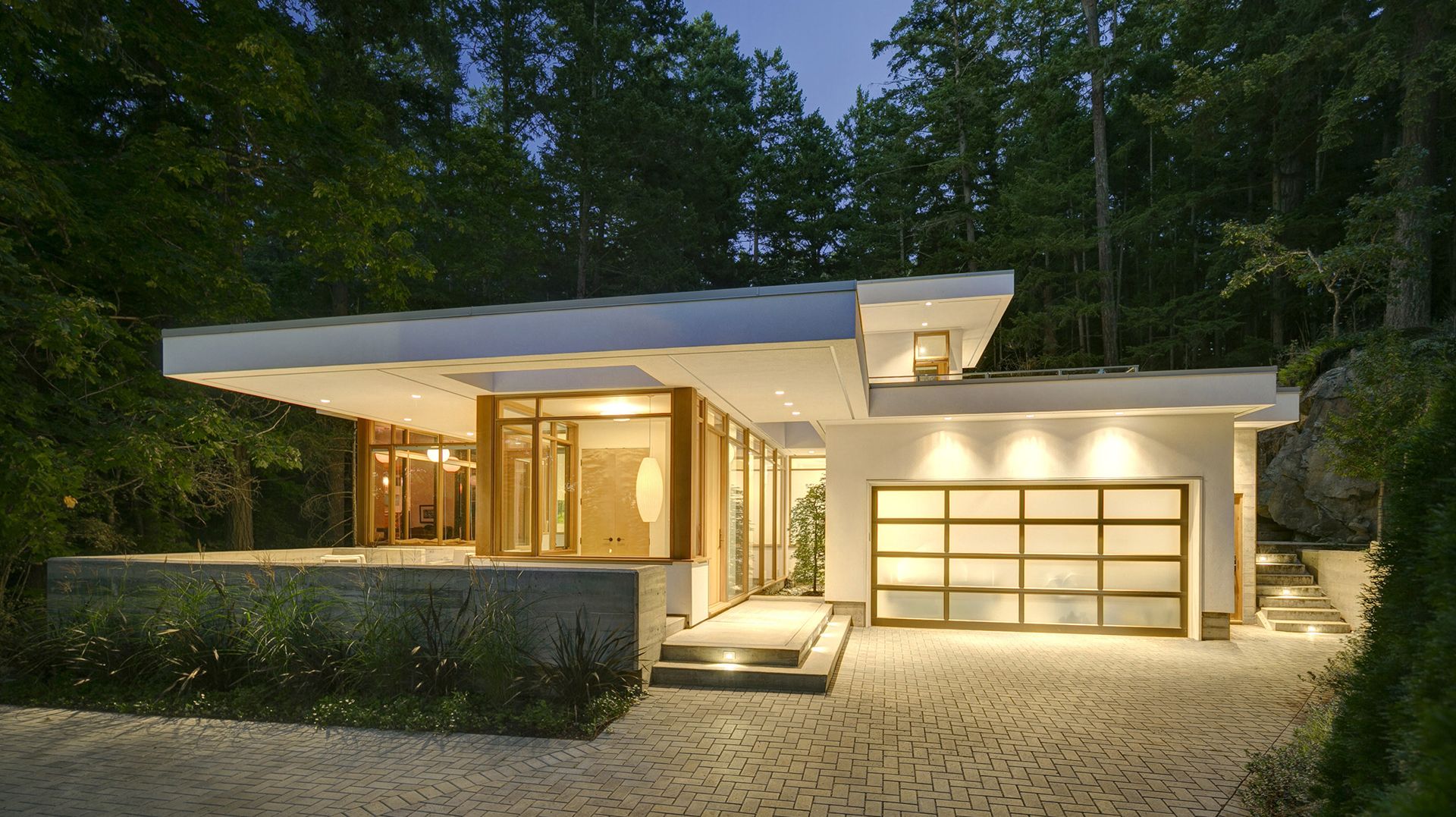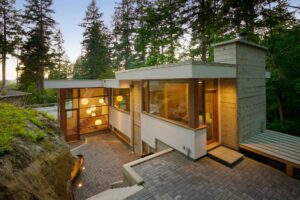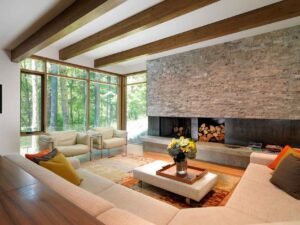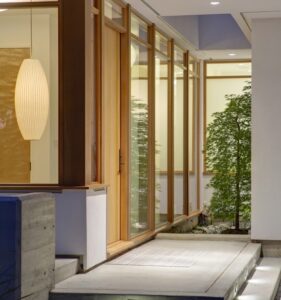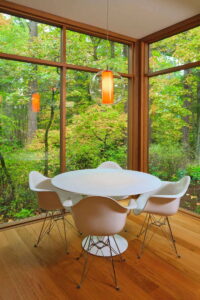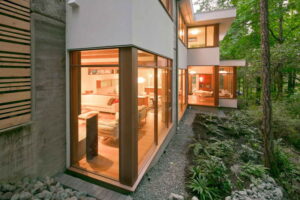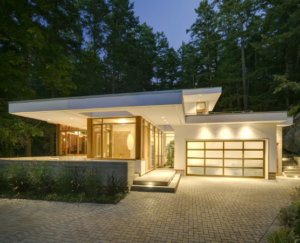Photography by Heath Moffatt Photo.
We built this modern custom home for Tanya and Carl Munro in 2013, but to this day it keeps generating interest, with the most recent being a 2015 VIBE award for Project of the Year. Not surprising as it features some amazing design elements, both inside and out. Designed by D’Ambrosio Architecture, this 3,000-square-foot modern home sits on the crown of a maturely forested lot, juxtaposing horizontal lines with the vertical trees that surround it. Four distinctive outdoor spaces are terraced to harmonize the home with the surrounding landscape.
The harmony continues inside, where interior designer Tonia D’Introno maximizes natural light with floor-to-ceiling windows and doors and fuses wide plank white oak with cork flooring to give the space warmth and durability. We are proud to contribute our part and happy to see the home continuing to generate accolades from around the world. Check out the complete photo gallery of this spectacular modern home.
