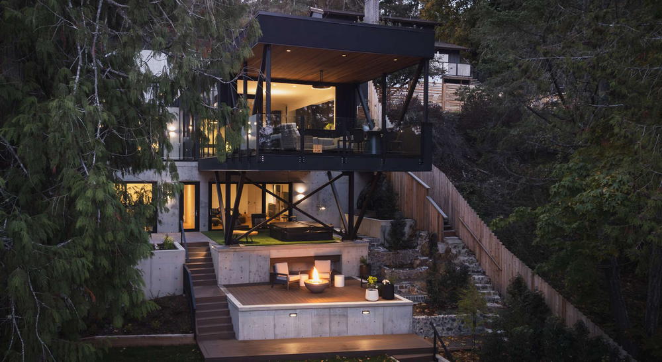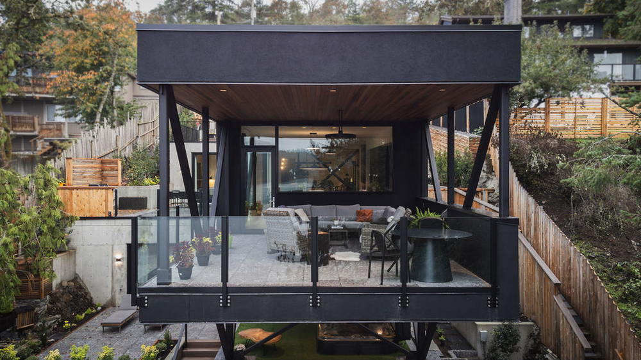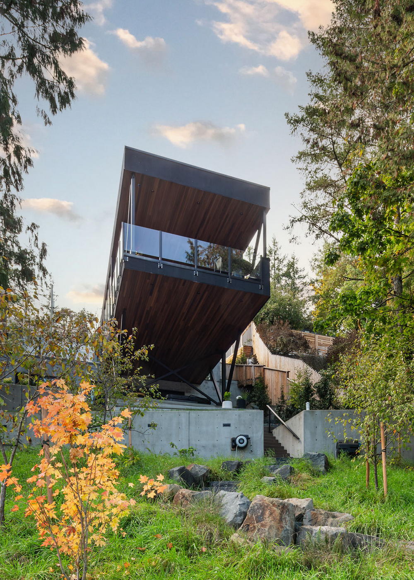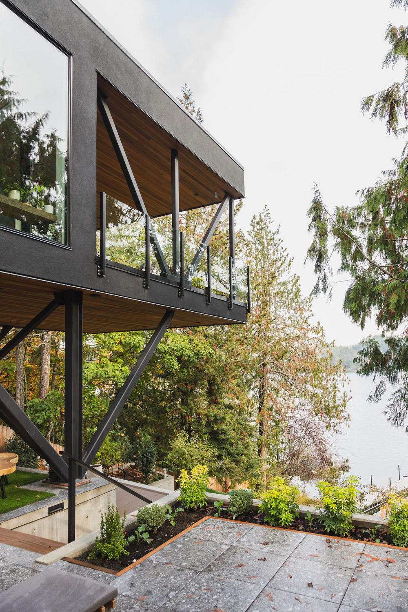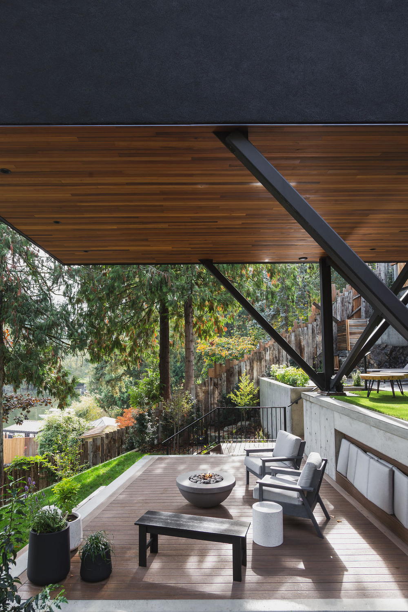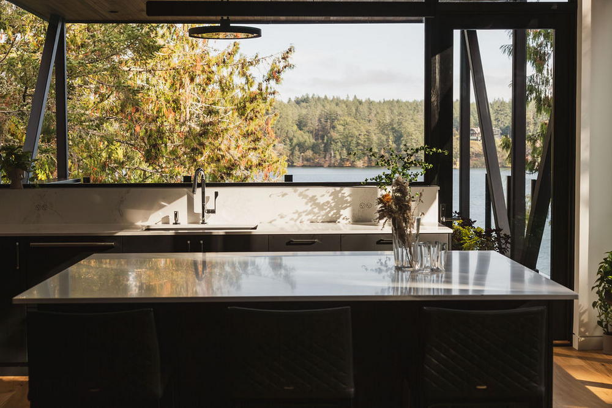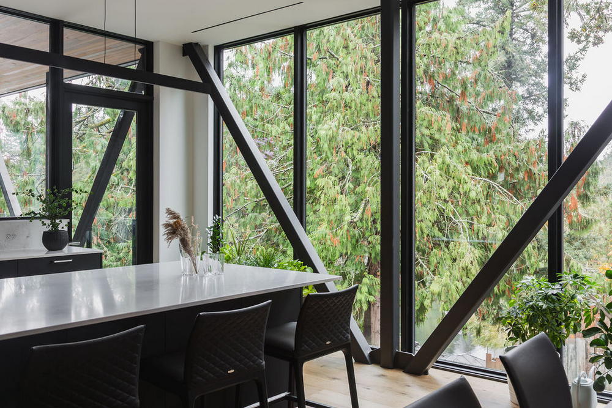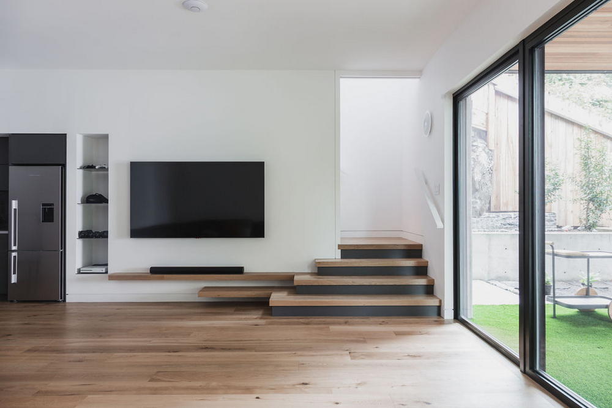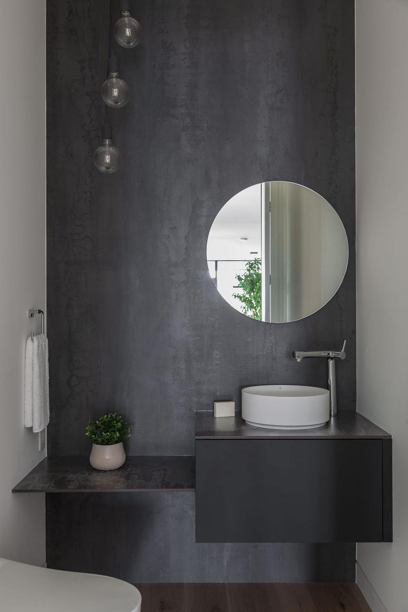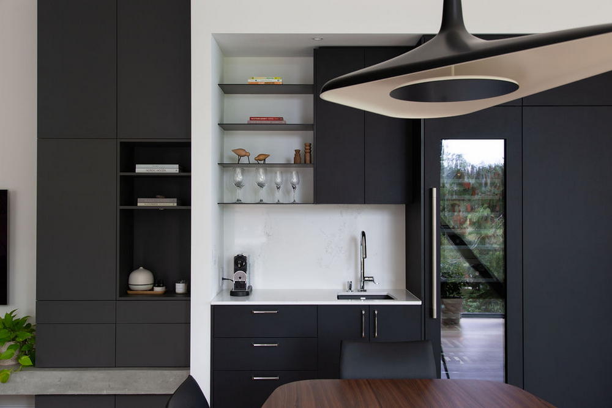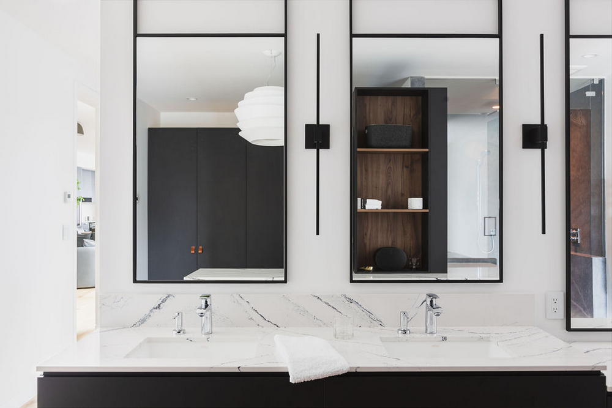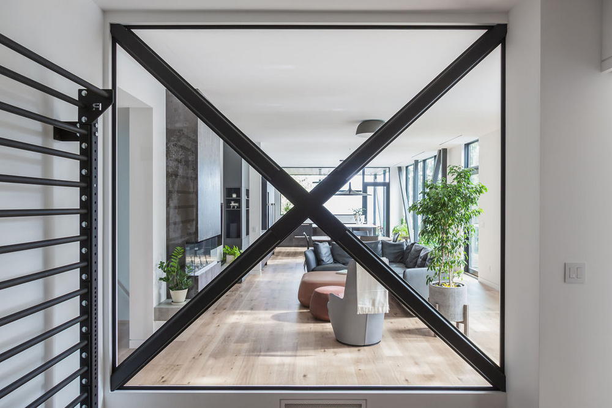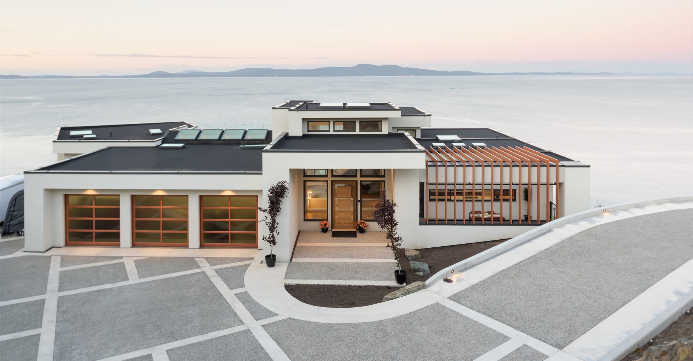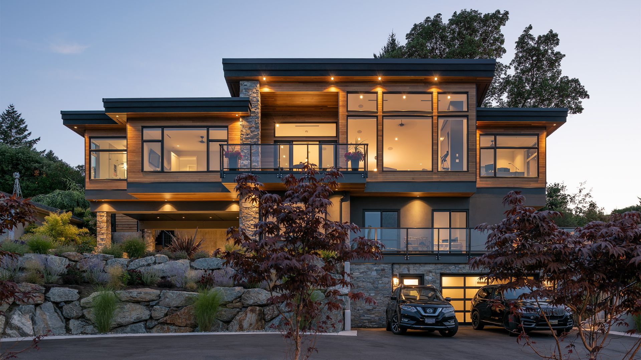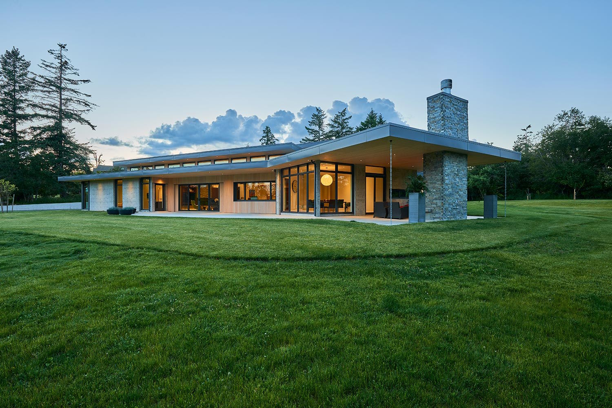-
Awards:
2024 VIBI - Best Single Family Home Under 3000 Sq Ft
A very steep lot next to a protected lake frontage presented an opportunity for a unique home design emphasizing lakeside living.
The lot’s narrow dimensions added further complexities to this building site. The solution used an innovative design and building methodology to create a home that feels like it’s floating in the air while firmly anchored to the land. Space is created through a cantilever design that builds out, rather than up.
The majority of the house hovers above the ground. The steel frame is bolted into a reinforced concrete foundation set into the rocky hillside. This design allowed the house to extend much closer to the lake than with a traditional building style. Building horizontally also moved the house forward on the lot for more privacy than if it had been built adjacent to the neighbouring homes. Trees were retained to provide an evergreen screen between properties.
The glass and steel design of the home affords virtually unbroken views of the lake without sacrificing privacy. Private patios on multiple levels take full advantage of lake views and movement of light through the day. Wood and stone accents soften the transition from indoors to outdoors, relating to the home’s lakeside location.
The home’s flat roof gives it a low profile that looks understated from the adjacent roadway and fits well with the established surrounding neighbourhood.
The strength of the home’s steel frame meant the interior could be completely open with very large windows on three sides. All rooms have a view of the lake with the most used spaces located closest to the lake. Hidden storage throughout the home makes efficient use of space while maintaining the homes uncluttered aesthetic.
A sampling of our custom homes
