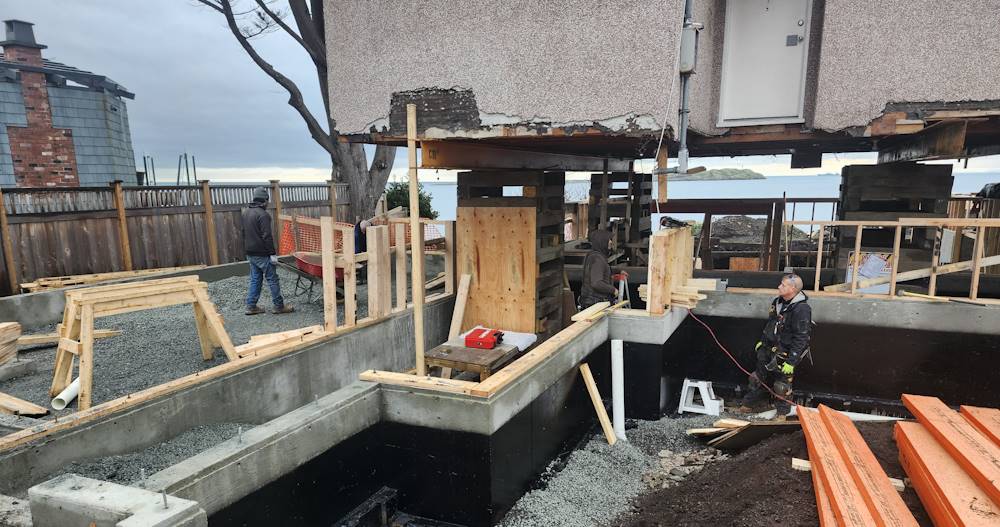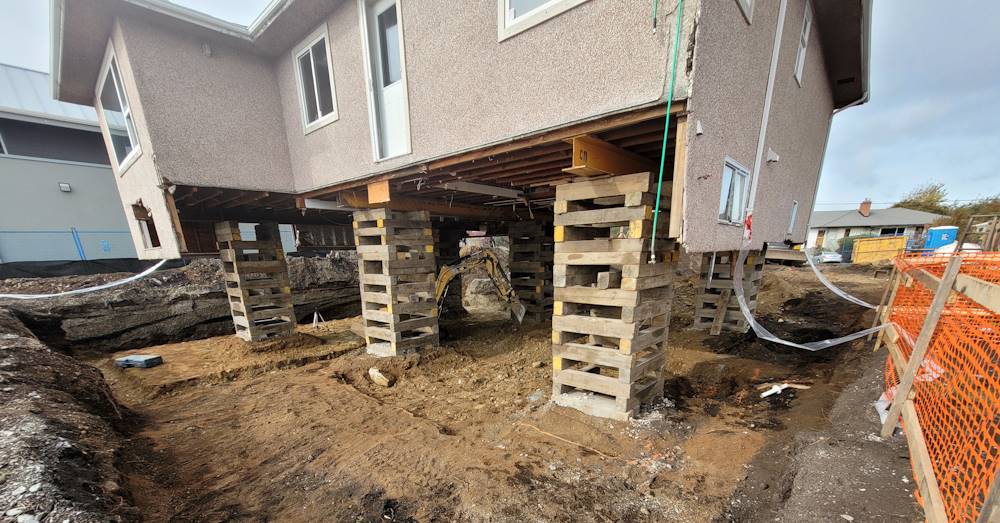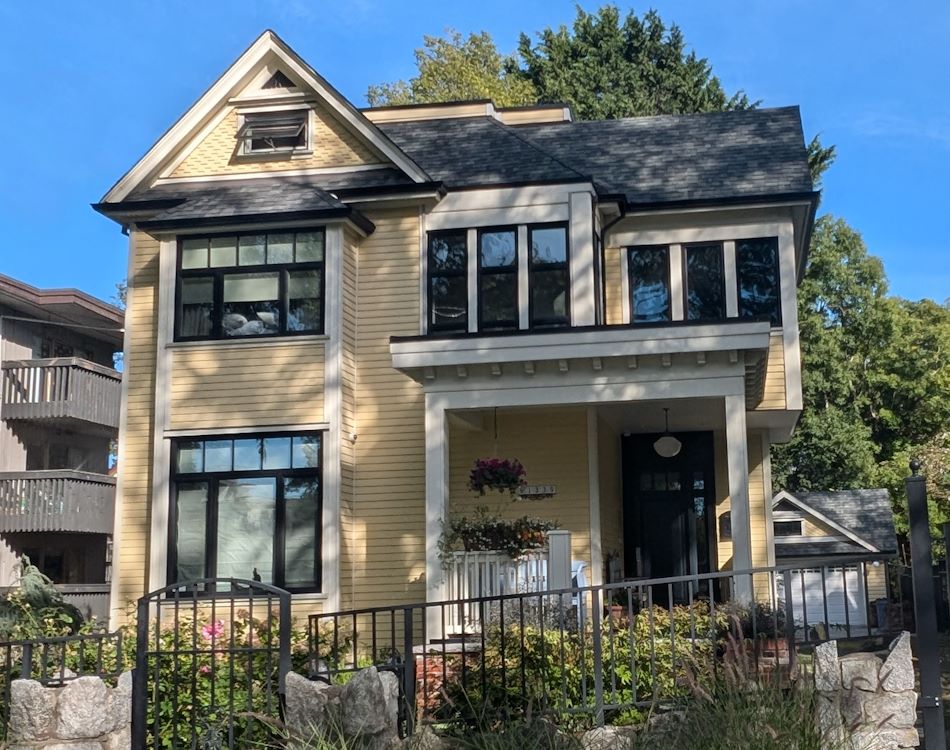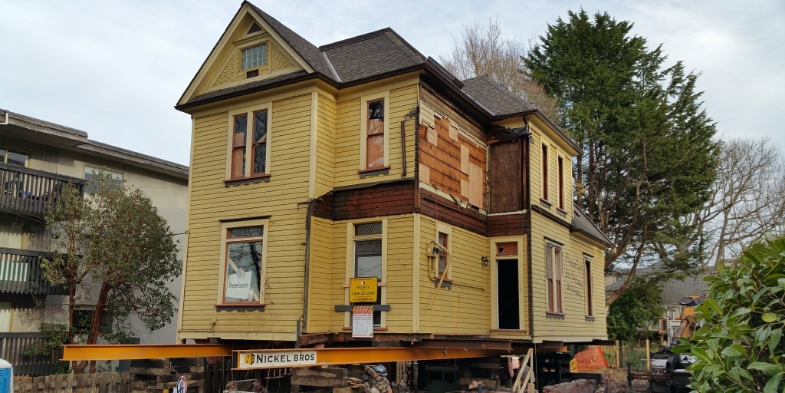Whoever first said, “dirt cheap” must not have tried to buy a home in Victoria. With the high price of land, it’s not surprising people here are choosing to make the most of what they have. An option that has continued to gain popularity is home lifting.
Raising a house is a great option if you want to stay in your neighbourhood. Whether it’s keeping the kids in the same school or your proximity to work there are a lot of advantages to remaining where you have built a network of friends and neighbours. Additionally, as real estate prices rise, it can be tricky to get a similar home in another location.
Why raise your home? Multiple benefits to a home lift – with a few caveats
A house lift gives you the opportunity to add to your home’s square footage without taking away space on your property. In some cases there won’t be room on a lot for a home extension or municipal restrictions won’t allow it.
Also, in the case of an older home, your municipality might not permit a rebuild. But a legal non-conforming home can be raised without having to conform to updated building restrictions regarding setbacks, proximity to a shoreline, or a potential floodplain.
Cost will vary depending on why you are lifting the home. For instance, adding a story will cost more than raising the house to upgrade the foundation. Working with your builder to determine what you can achieve within your budget will give you the best results if compromises need to be made.
There are a number of aspects of a house lift to consider in deciding whether it’s right for you. Have you thought about it but are still not sure? Read on for our eight step checklist to set you on the right path.
1) Confirm your home is within height limits
While municipalities and neighbourhoods may have specified height limits, some areas also have restrictive covenants on height to preserve views.
Our Stanley Ave house lift required precision planning and execution.
Even when there isn’t a restrictive covenant you might want to consider how your project will affect your neighbours. Raising a house and blocking a neighbour’s view or sunlight might turn that friendly neighbour into a not-so-friendly one, something to consider if you plan to stay in the home for a long time.
In the same way your builder will make your home lift look natural and well-designed, they can also provide advice on how to limit impact to your neighbours. A small compromise might bring big benefits in terms of neighbourhood relations.
Height limits are evolving to allow more flexibility in building and renovating a home. Consult with your builder or municipal planning department for confirmation on allowable building heights. In some cases a variance can be requested. Explore these options with your builder to find out what your options are to achieve the result you are looking for.
2) You’ll need input from the experts for an accurate budget
Budgeting for a home lift is the most challenging piece to consider — even with rising rental rates the payback on a house lift to build a legal income suite is north of 10 years. Skilled labour costs in Victoria remain high, and this is one project that is not suitable for DIYers. There’s a tonne of site preparation work required even before you call in the lifters. Logistics like disconnecting furnaces, chimneys, plumbing, and electrical take a long time to plan and execute. And for the duration of the project you will need to live somewhere else.

The lifting and dropping of the house varies significantly depending on the size and complexity of the house lift. Separately, the budget for the building portion will range depending on the complexity of your design, and the quality of your materials and finishes. Once you have established what you need for the “have to have” portions of the project you will know what budget you have for the “nice to have” items.
The framing may need upgrading which will require significant time and effort. Then, your local city hall will require fees for permitting and taxation on the project — 1.25% of the project estimate. It’s wise to talk to an experienced house-lifting contractor to get a realistic estimate before you start designing the plans to ensure you have covered everything in your budget.
The bottom line is that if you are set on staying where you are, a house lift might be the most practical way to get the home you always wanted, especially if property values have increased significantly since your house was purchased.
3) Verify the status and build quality of your house foundation
If you’re dealing with a home of pre-1990 vintage, your foundation will likely be a simple vertical wall of concrete resting on a compressed layer of clay, gravel, or rock. That’s not going to cut it for today’s building standards, especially when you factor in the additional weight when the house is lifted.

The foundation on this recent house lift in North Saanich was upgraded.
Have an engineer verify the condition of your foundation to identify what will be required for your project to meet modern building code. Once determined you can start to budget for the new version. In addition to bearing weight, the foundation can also be updated to guard against issues such as flooding or earthquake damage.
4) Install (or update) your perimeter drains
Your perimeter drains (or weeping tile) become much more important once your basement becomes a living space, rather than a space to store old ski boots and paint cans. A flood, even a minor one, in your newly finished basement. is an expensive and inconvenient problem. Many older homes do not have weeping tile at all, or at best they use a clog-prone tile system which contributes to moisture seeping into your basement, especially during rainy winter months. And changing weather patterns mean what was an adequate system ten or twenty years ago is likely not adequate anymore. Think of this as an opportunity to enhance your home’s livability and climate resilience while reducing moisture-related issues. And having it done at a time when you aren’t living in the home increases the convenience factor for you and your contractor.
5) Prepare to excavate
The typical house-raising in Victoria involves a building with a half-basement at best, and more often, a crawlspace. That means you’ll be lifting up as well as digging down. The final result will give you a downstairs ceiling height of at least 8 feet or more, giving you the flexibility to add a rental suite, in-law suite or home entertainment space.

The next time you are in your crawl space have a look at what’s underneath. If you can see Vancouver Island rock, you are probably looking at blasting to get the depth you need, which can be an expensive necessity. Consult with your builder and architect to determine what work is necessary and what the costs will be.
6) Replace water, sewage, and storm pipes
If you’re considering adding a bathroom to your new bottom floor, you might have to replace older, inadequate three-inch sewer pipes with four-inch pipes. You may also have to remove the half-inch intake line you likely have now with a three-quarter-inch or one-inch water line. With some planning, you’ll be able to put all your new water, sewage, and storm drain pipes in the same trench at the same time, which saves on excavation costs.

7) Take advantage of an electrical upgrade
If you’re looking to add a ground floor suite you will want to add a second 200A meter as well as upgrade your existing electrical box to 200A at the very least. That extra capacity ensures you have room to accommodate new or additional appliances, a heat pump, car chargers, and other modern conveniences. You’ll also have the chance to add high-speed cables for the internet, upgrade aging or fire-prone wires, and connect home theatre or smart home devices throughout the house.
 8) Address that chimney
8) Address that chimney
Most common in pre-1940 homes, a house lift is a great time to consider that chimney. If you have a chimney that is unlined or has any water damage, this could be a great opportunity to install a new one and add a high-efficiency wood insert or gas fireplace for supplemental heating. Or, it can be removed completely. Gas can be direct-vented and the look for the home will be cleaner. With either upgrade you will save money on heat while upgrading the aesthetic of your home. Talk to your contractor for ideas and cost options.
9) Make your home look like it hasn’t been lifted
Like with an addition, an experienced builder ensures the transition from the existing to the new is seamless. Some houses look obviously “lifted” which isn’t optimal for curb appeal or the overall aesthetic of your home. Consult with your builder about what other adjustments might need to be made to ensure the home looks like it was built that way instead of “added on.”
The same goes for the interior. If you aren’t planning on renovating the entire interior of your home you will want the new areas in your home to match the existing in terms of building style and detailing. When the project is finished you shouldn’t be able to tell where the existing ends and the new begins.
The final result of our Stanley Ave House Lift exceeded expectations.
Thinking a house lift might be right for you? Horizon’s experienced team is ready to guide you through a successful project. Find out more about Horizon’s experience with house lifting or contact us to inquire about getting your project started.

