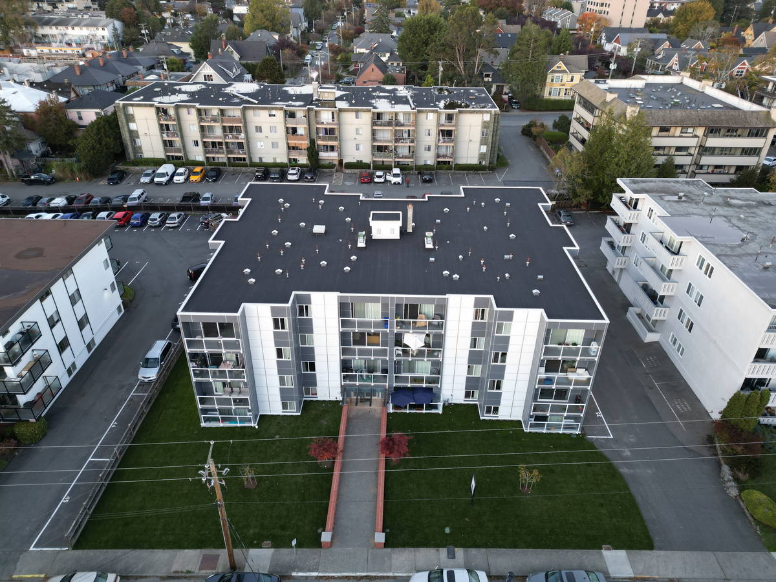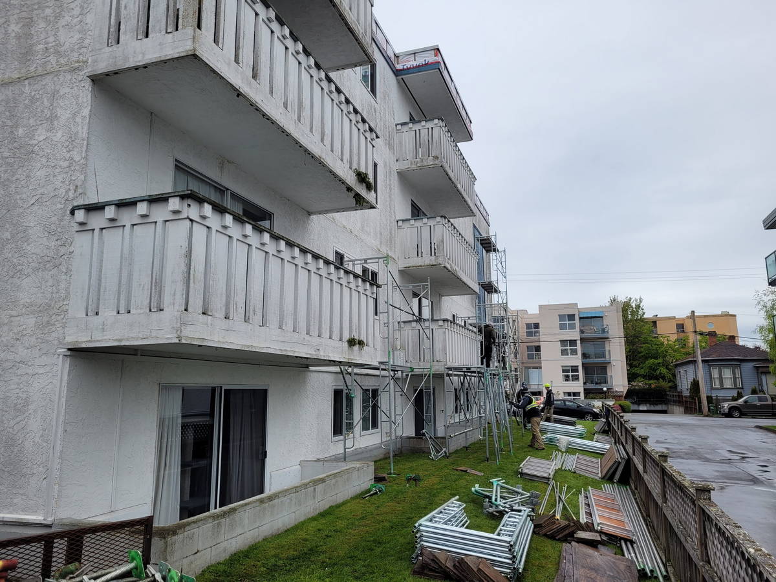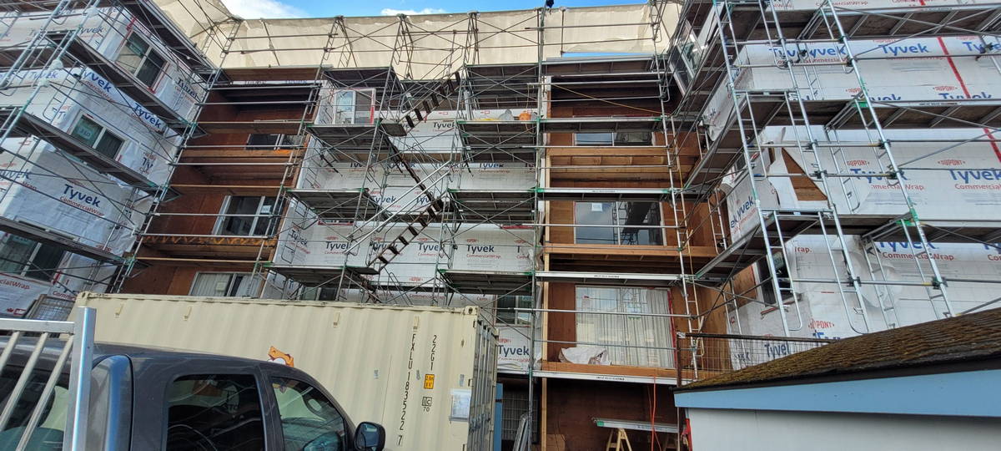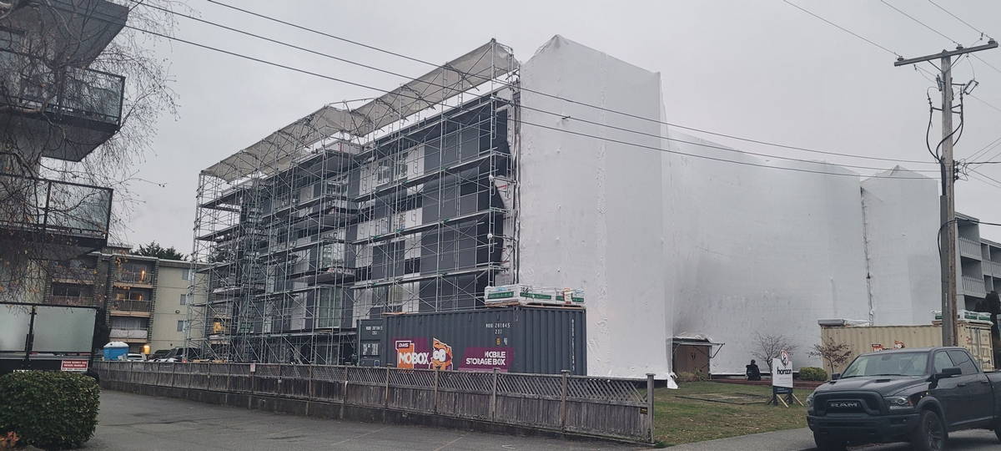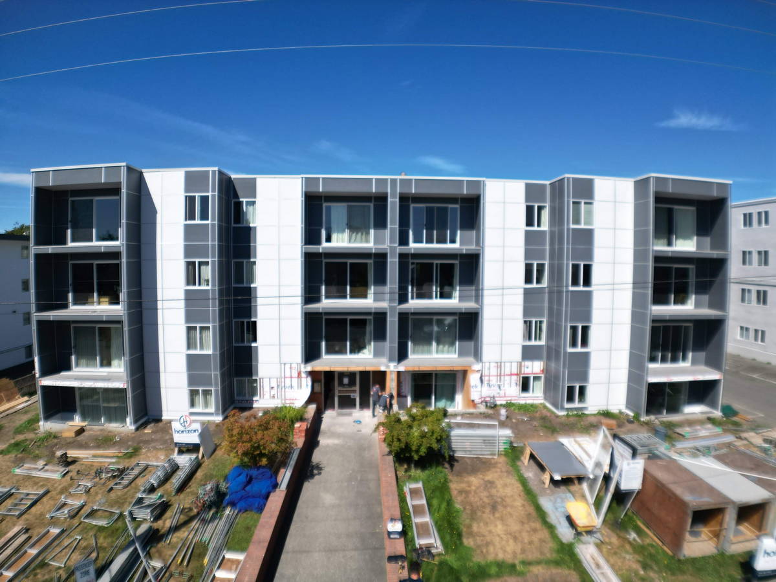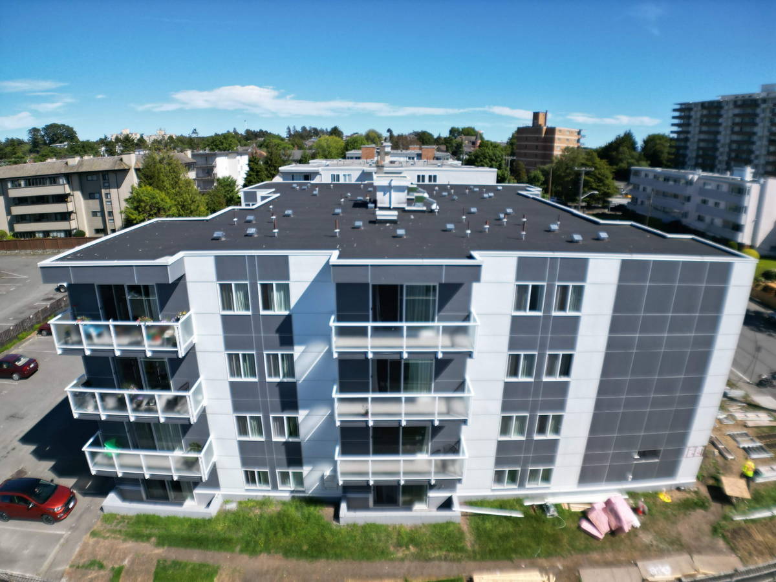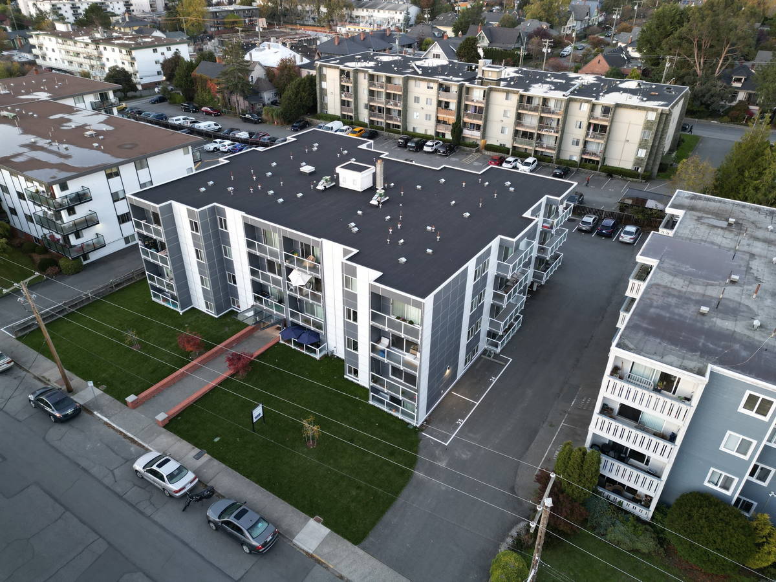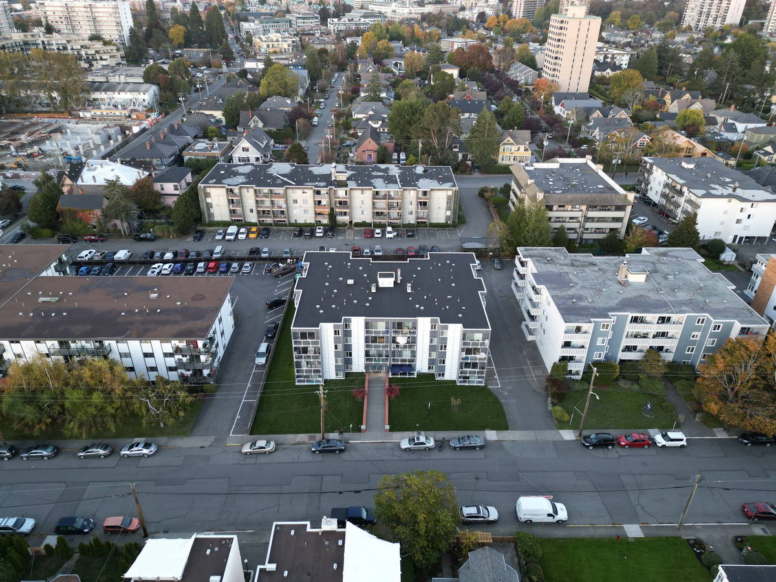Horizon Pacific Contracting completed a major renovation on our family-owned rental building in James Bay. Our original plan to replace the building balconies turned into a major renovation to address a variety of deficiencies in the building. We wanted our project to be done properly so we didn’t have to redo it in fifteen or twenty years and that meant picking the right company for the job. When we started looking for contractors we phoned several window and door manufacturers and Horizon Pacific Contracting came highly recommended. We could tell immediately there was better communication than with other contractors. We are very pleased with how it went and couldn’t have asked for a better contractor. If you want something that will last, I highly recommend Horizon Pacific Contracting for your large-scale renovation.
Beginning as a balcony replacement project, inspections and exploratory work revealed further upgrades were required. To make the building more airtight, the slider doors would be replaced as well as the windows. The cladding and the roof were also replaced. The entirely rebuilt exterior resulted in a weathertight, modern-looking commercial renovation that no longer looked dated. More critically, the building has improved its longevity and increased energy savings.
The exterior was found to be asbestos-containing so first the exterior was wrapped for the cladding removal. During this process, structural and other issues were discovered and addressed.
When it was discovered that the bottom half the building had no insulation, insulating those areas was added to the project scope. Through additional due diligence, it was discovered that the perimeter drains were clogged. When the drains were scoped it was revealed that the drains were not functioning, resulting in dampness leaching into the building. At the same time the foundation was weatherproofed to further protect against water ingress. A new front entry cover was also built.
All residents were able to remain in the building through the 14 month project. Through careful planning, the construction team as able to limit access to the living spaces to avoid disruption to the residents.
All materials were selected to provide a long-term, low maintenance solution while presenting an elegant exterior aesthetic.
