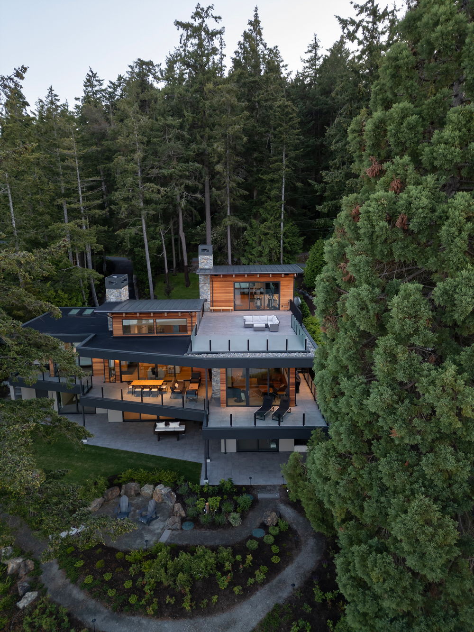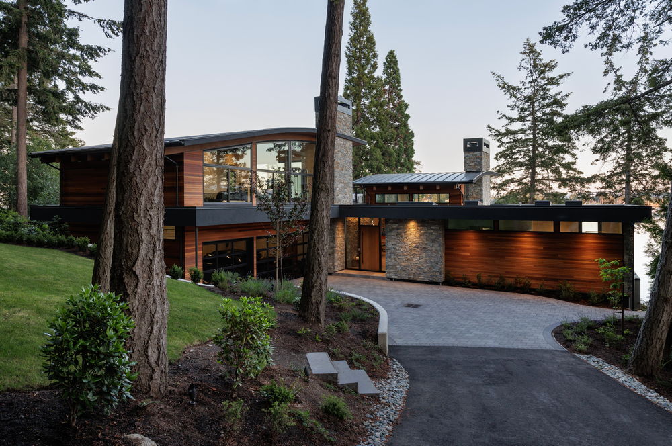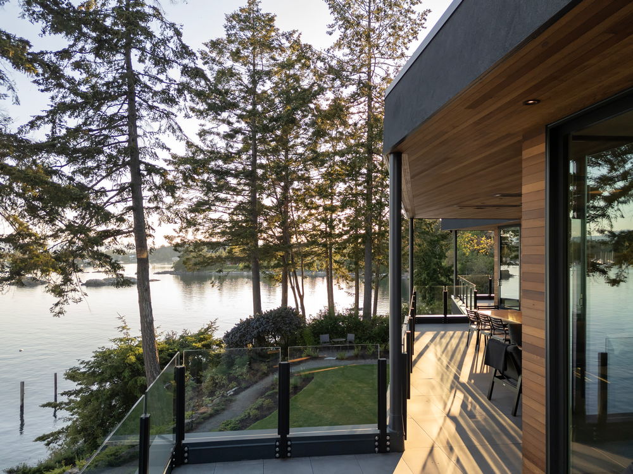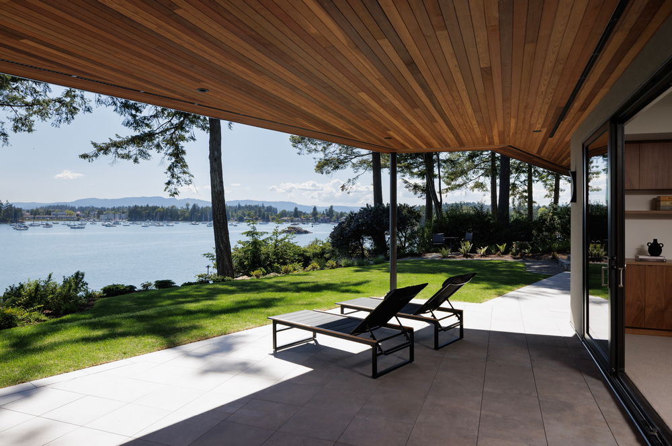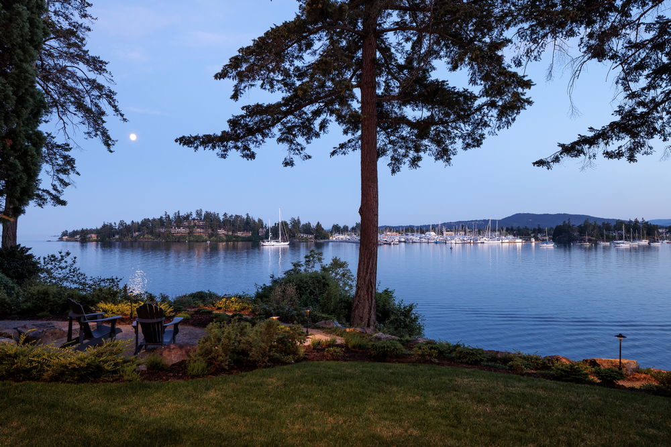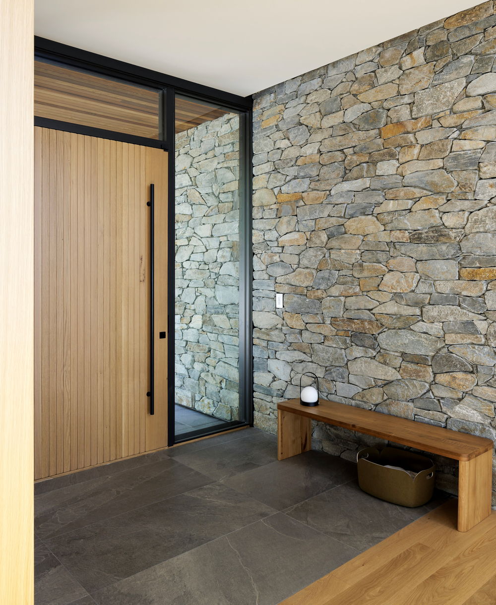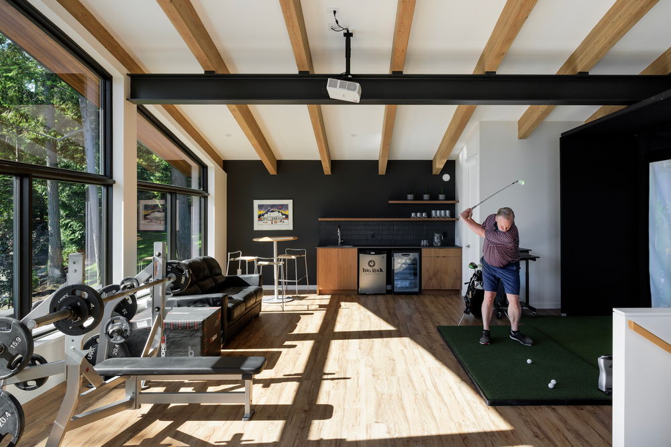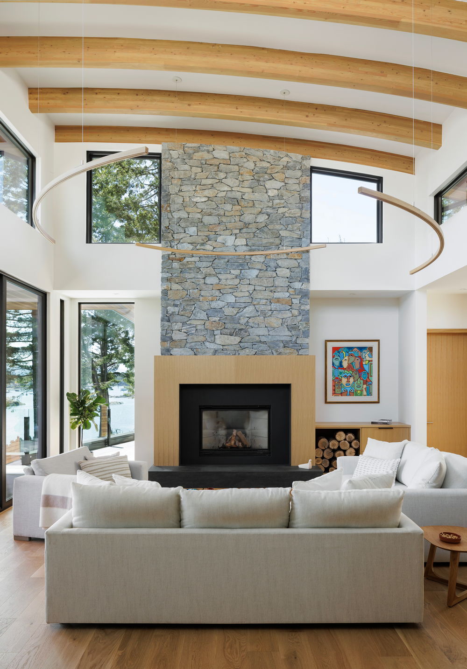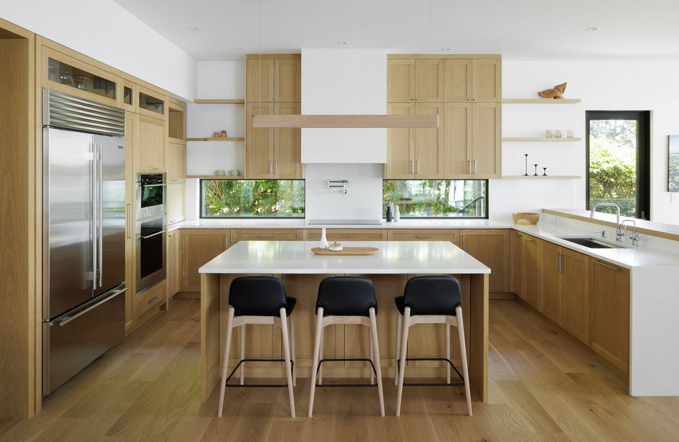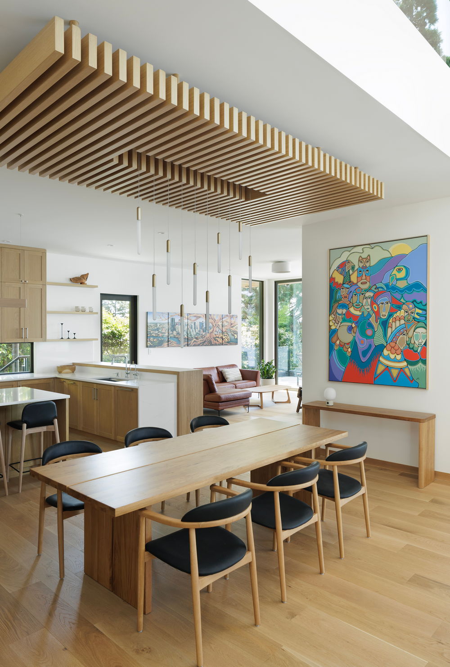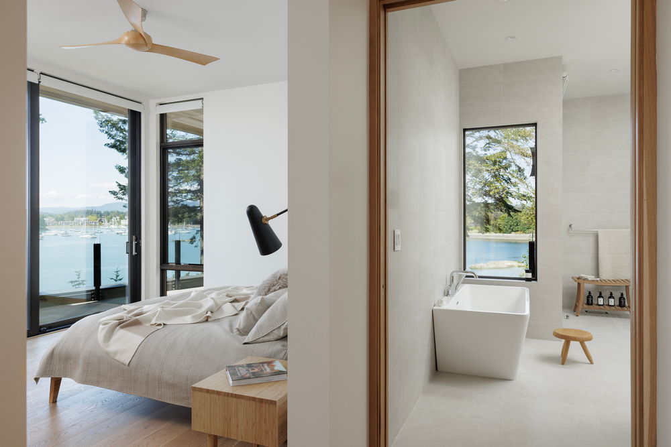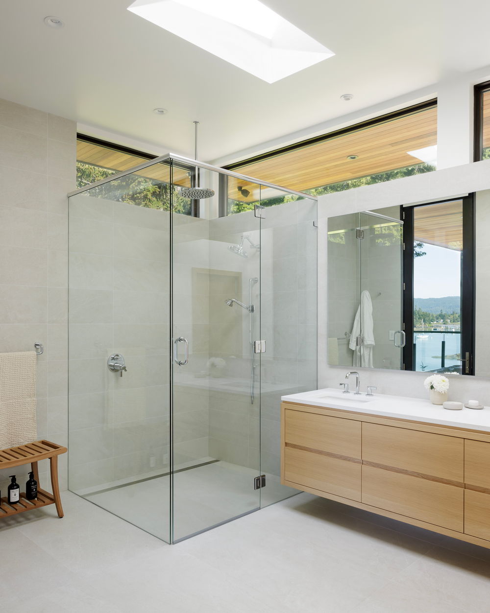Oversize windows and doors offer a seamless transition to large covered decks. They wanted to be able to spend time outside as much as possible and see the outdoors when they weren’t. The main floor deck is designed to be an outdoor living room with a dining area that features a gas fireplace and TV. The home is designed to embrace the west coast lifestyle and aesthetic with a relaxed open concept that gives the feeling of a retreat combined with the warmth and comfort of a home.
The house is set down from the street grade, subtly integrating it into the surrounding landscape. The home’s unique curved roof mimics ocean waves and provides the extra height needed to accommodate a golf simulator without adding visual mass. Situated to offer panoramic views of the harbour and frequently-passing wildlife, the orientation also minimizes oceanfront wind exposure, extending the season of outdoor enjoyment.
Planning to be in the home for the long term, a variety of aging in place features were incorporated without sacrificing the home’s aesthetic and modern design. The main bathroom features a roll-in shower. Bathroom doors open both ways for full accessibility. An elevator has been roughed in for future installation and the space is used for storage in the meantime.
The upstairs exercise room, also with access to huge deck, is designed to be separate for future conversion to a caregiver suite with a full bath, future elevator access and easy conversion from a bar to full kitchen.
