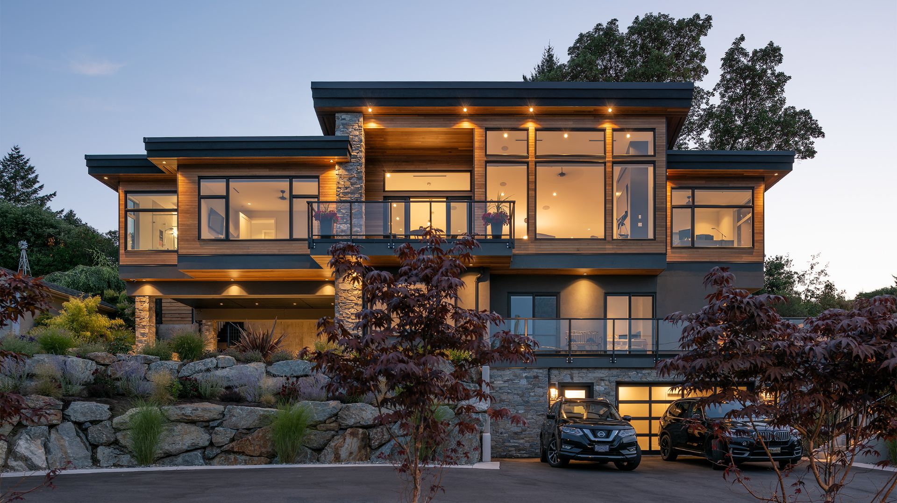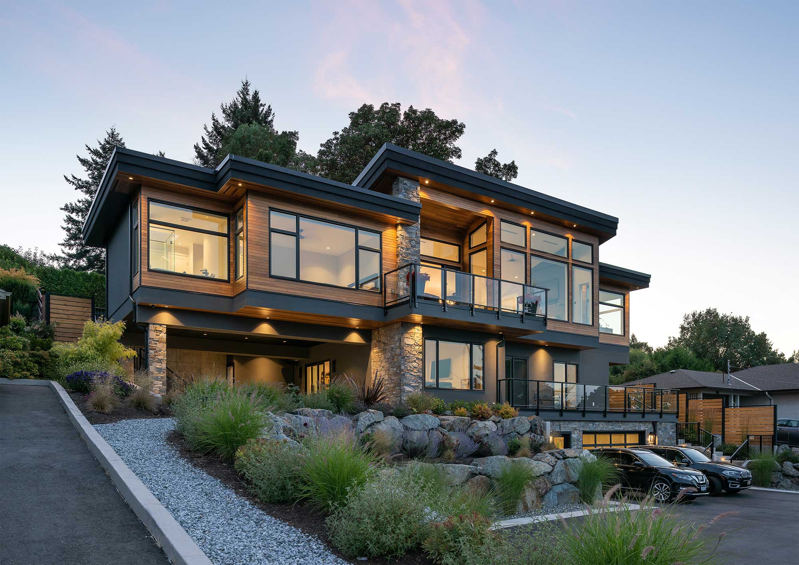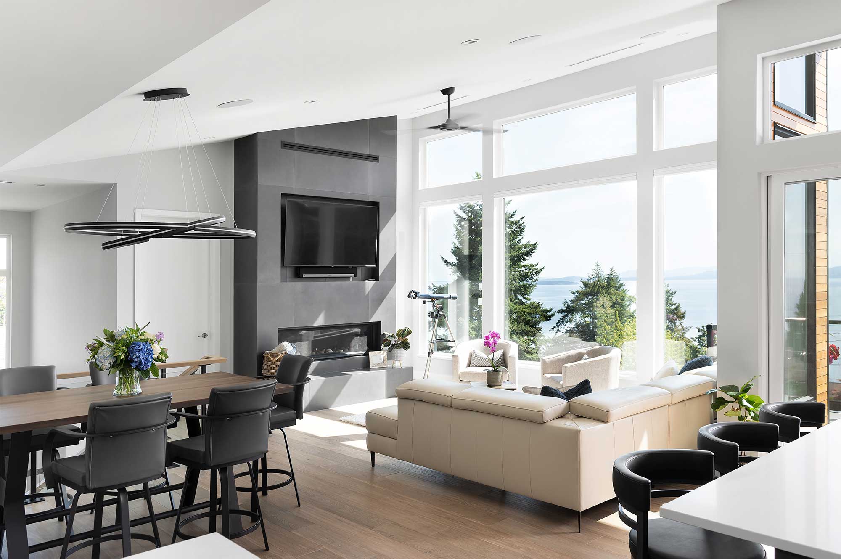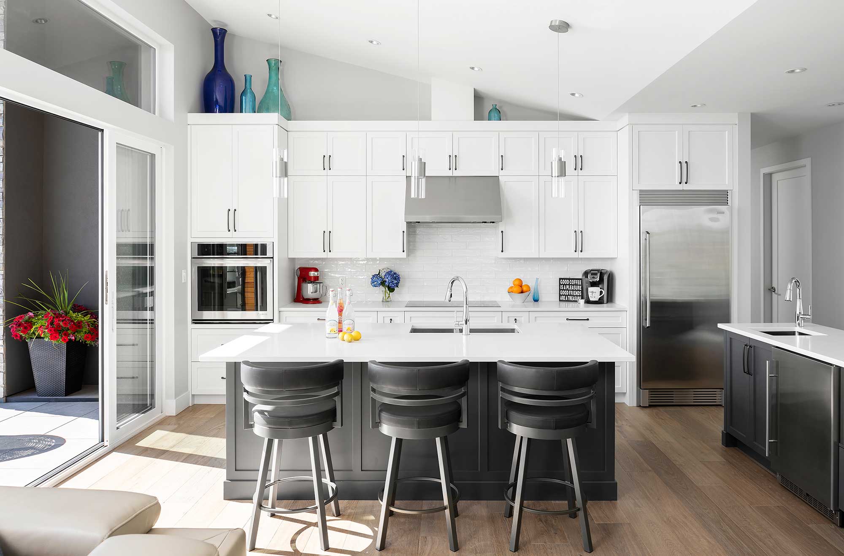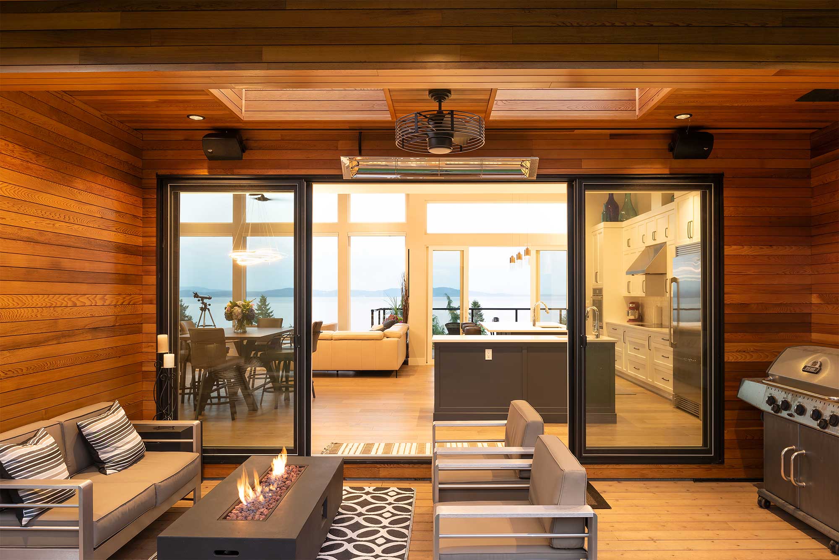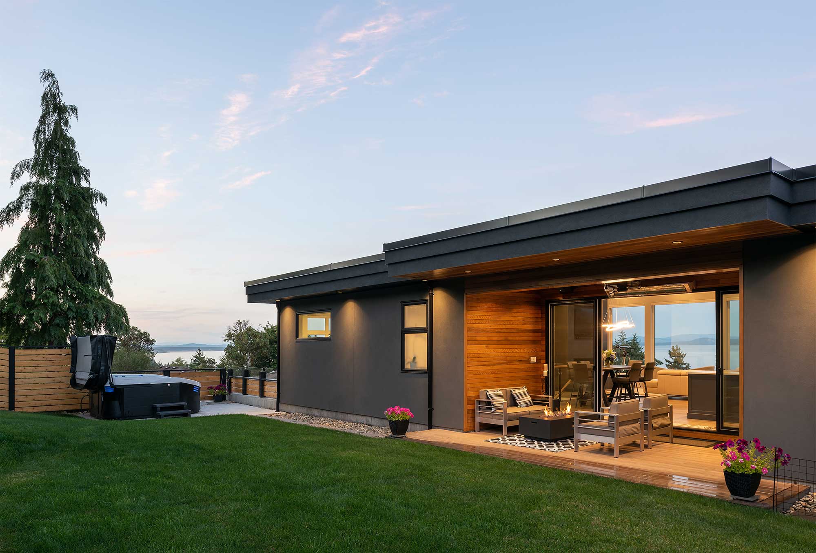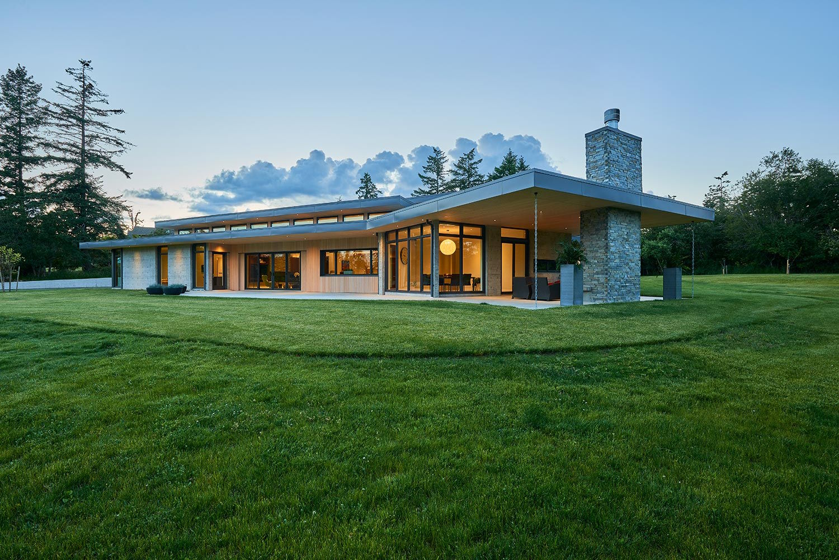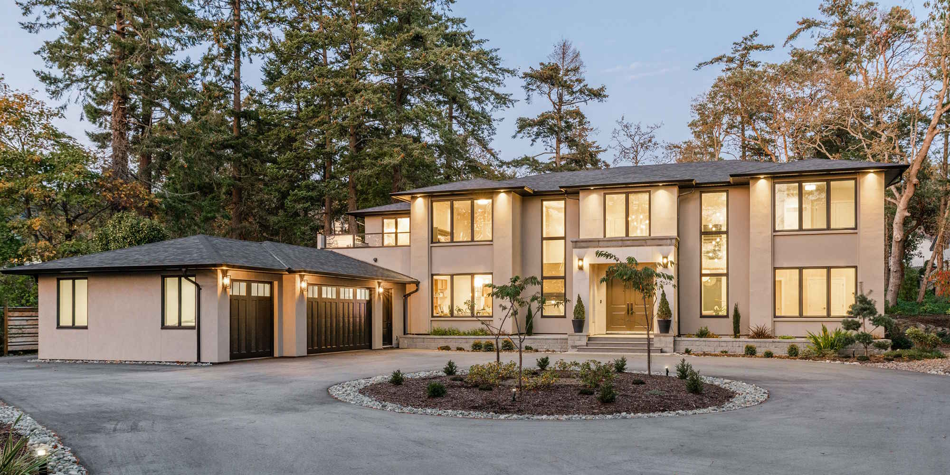This West Coast contemporary custom home design emphasizes efficient use of space, keeping the home to a livable size.
This modern custom home, designed in appreciation of the spectacular view of the Salish Sea, overcame a variety of obstacles to achieve these homeowners’ vision. While extremely steep lots present inherent challenges, the discovery of sand on the property meant utilizing a broad range of building expertise to achieve this custom dream home.
The difficult geography, as well as some unexpected aspects of the property, required Horizon Pacific Contracting to do a lot of problem-solving and adjust the build process while still maintaining the home’s unique custom design.
The home was built in stages, first as a tall, narrow building which formed the right side of the house. Metal beams were brought in for the main part of the house, which is a suspended design held up by cement buttresses. The house is built on a cement wall 90 feet across that extends 35 feet down.
Surprisingly, the house is designed for one-level living. The top floor opens directly onto the backyard, achieving the indoor-to-outdoor living the homeowners desired. The ocean view from the back deck is expansive and provides protection from ocean winds for evenings barbecuing or relaxing around the fire pit.
West Coast living can mean grey days in the winter. To combat that the home maximizes windows throughout the house and especially on the ocean-facing side. The huge number of windows and limited wall space meant light switch and plug locations had to be carefully planned. Skylights also let in natural light throughout the day.
Rock walls were designed into the front of the house as a warmer contrast to concrete while drought-resistant plants thrive on the rocky property.
A sampling of our custom homes
