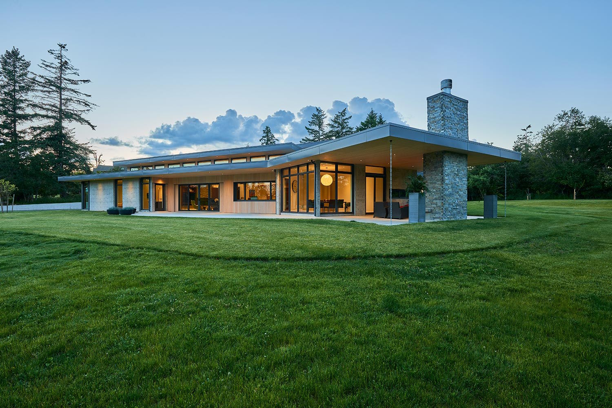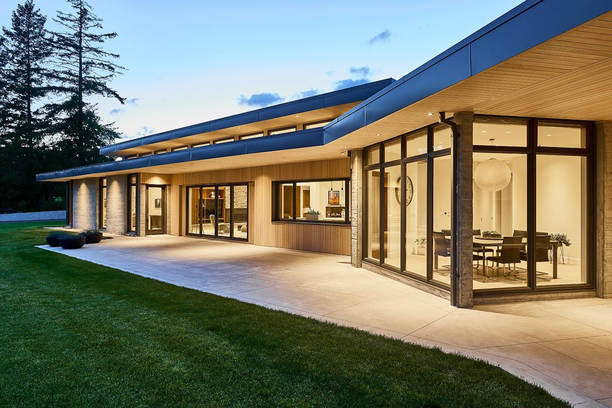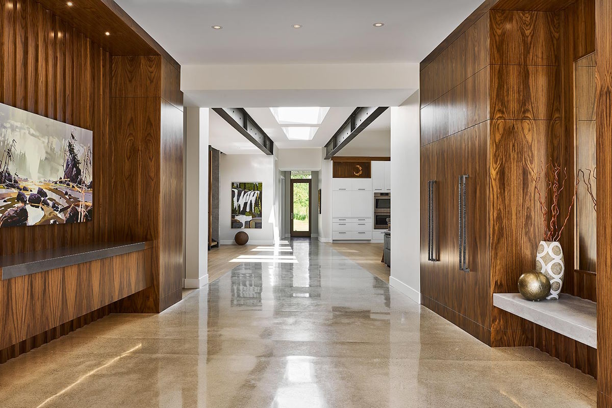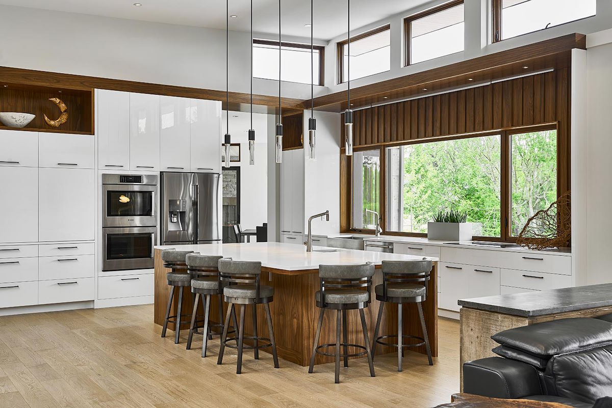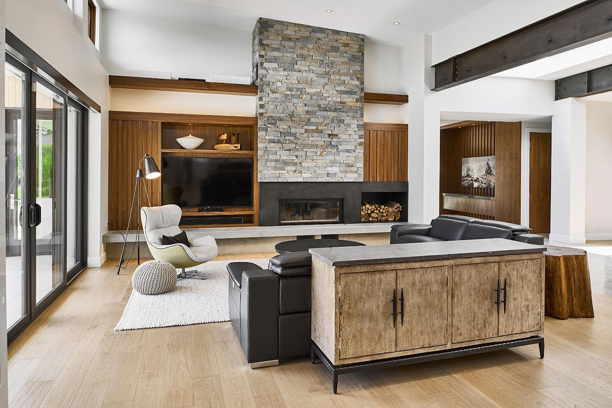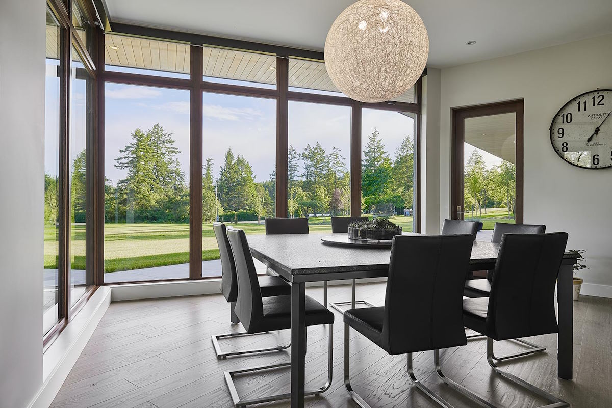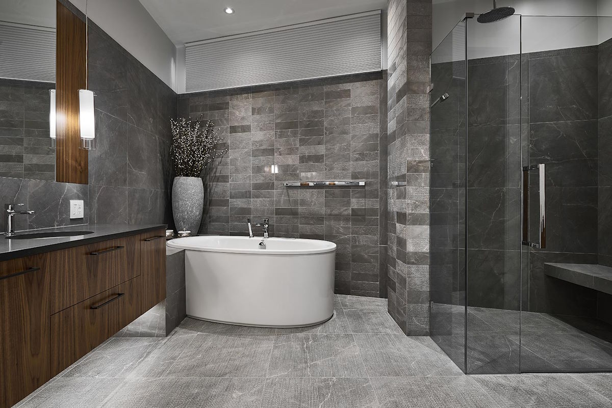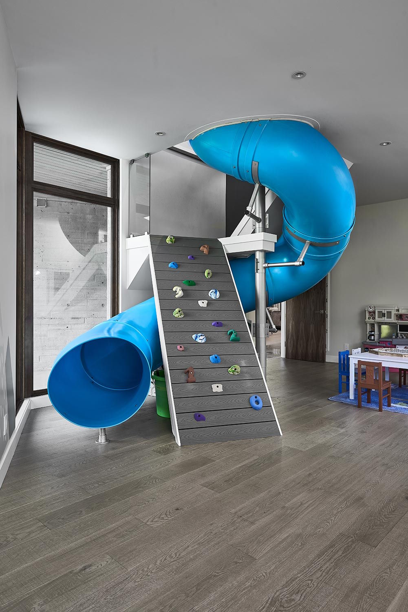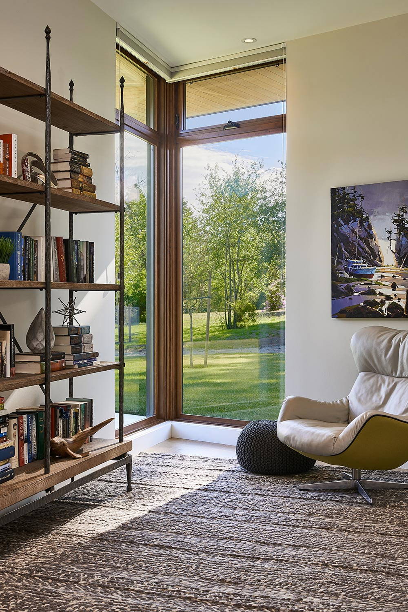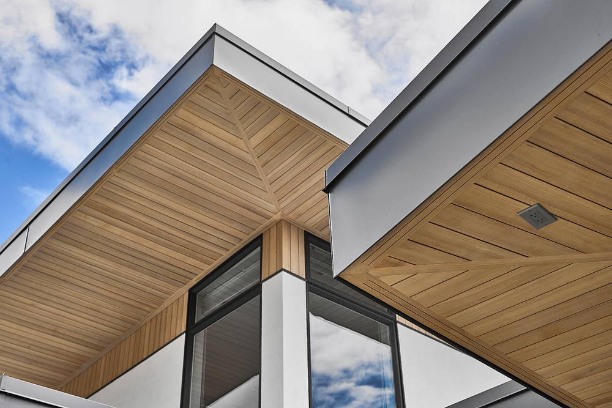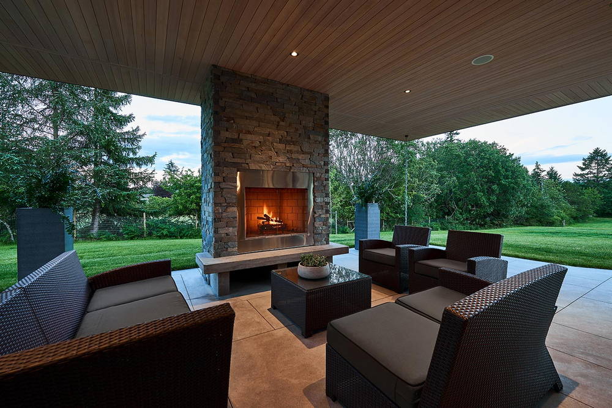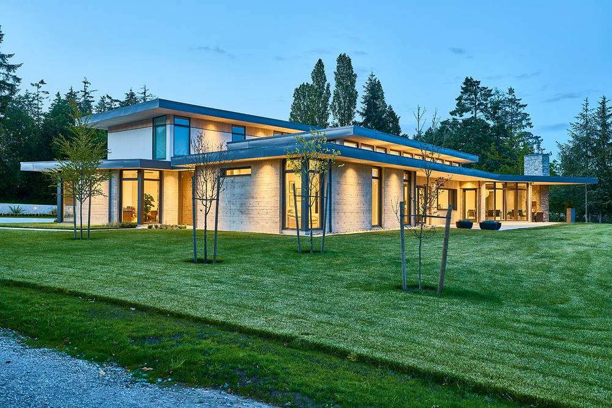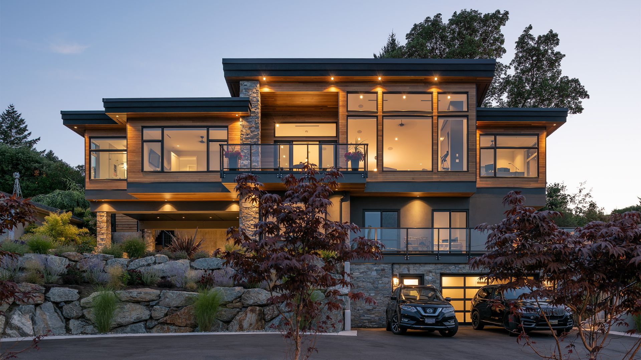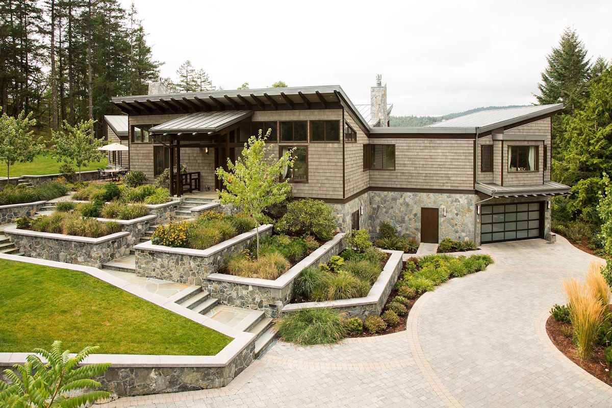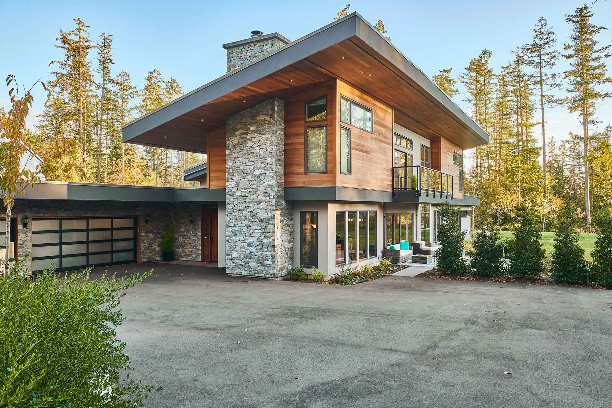-
Awards:
2018 - Second Place, Fine Homebuilding Magazine Readers’ Choice Award
The vision for this home was a beautiful, modern design that fits the needs of a young family.
With five young, active boys, a variety of unique features were custom built for this home – including a slide and a climbing wall! To accomplish building this minimalist home as a completely open space, Horizon utilized specialty building techniques to achieve seismic resilience and extreme energy efficiency without sacrificing design.
Antiqued steel beams through the centre of the house form the spine of the home and eliminate the need for columns. In keeping with the modern aesthetic, there is no trim anywhere in the house. Precise workmanship, requiring everything to be precisely straight and square, ensures a seamless transition between building materials.
Through a cantilever design, 13-foot overhangs and the outdoor living room are supported without columns. Skylights in the centre bring in additional light. This design is also incredibly stable in the event of an earthquake.
Energy efficiency is built into many aspects of the home. The house is oriented on the lot to maximize solar gain. The large soffits shield the house from the sun in the heat of summer but let light in when the sun is low in the winter.
To provide an activity space for wet winter days, a Kid Zone was incorporated into one end of the house. A slide and a climbing wall connect the play areas on the main floor and upstairs, reducing wear, and noise, on the stairs. Built in storage is subtly arranged throughout the home as there is no crawl space or attic.
Key to the success of this project was early and ongoing collaboration between Horizon and the architect, structural engineer, designer and homeowner. Ongoing dialogue helped keep construction costs manageable while delivering the custom home the family dreamed of.
A sampling of our custom homes
