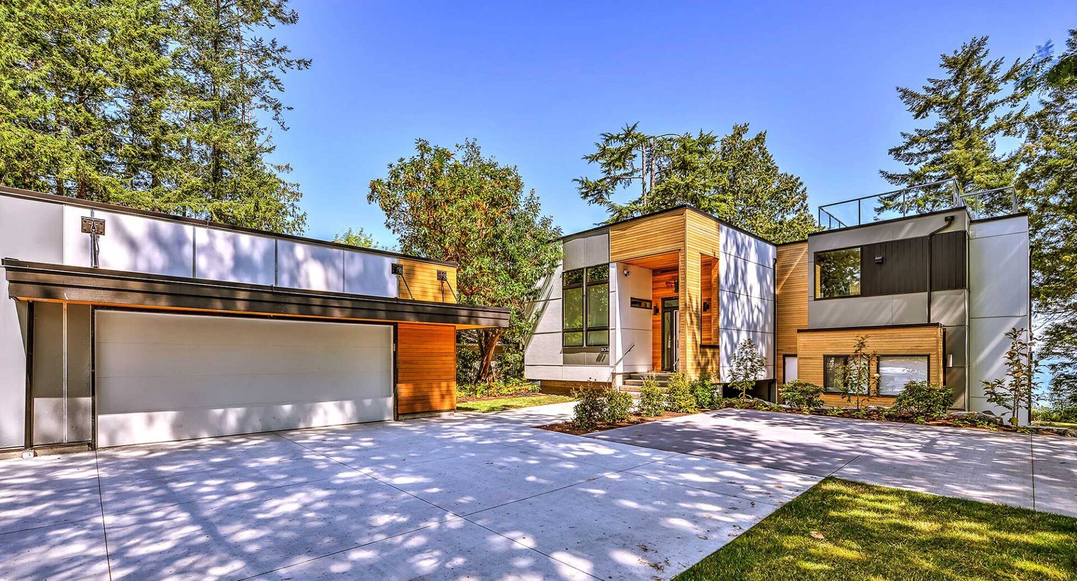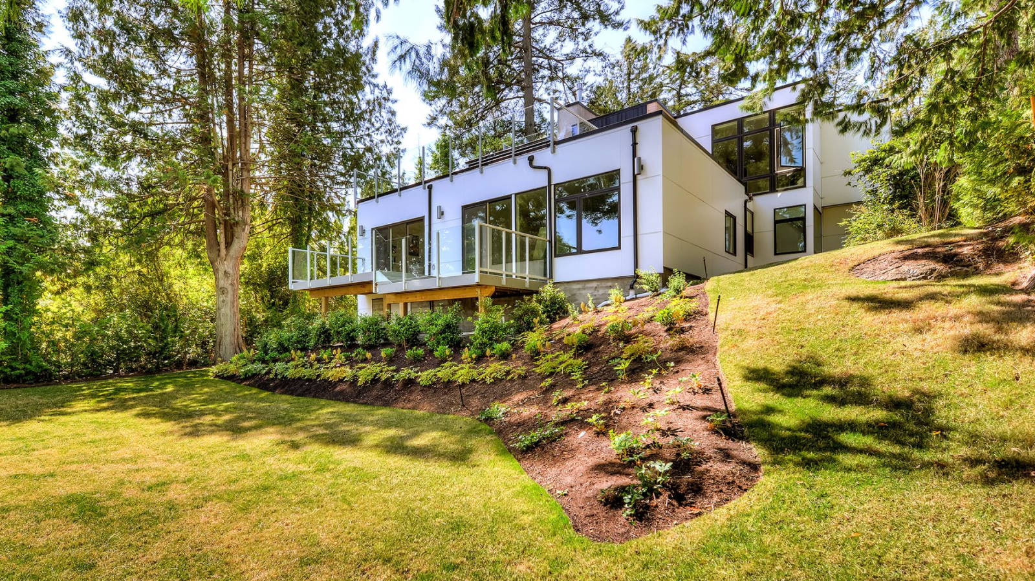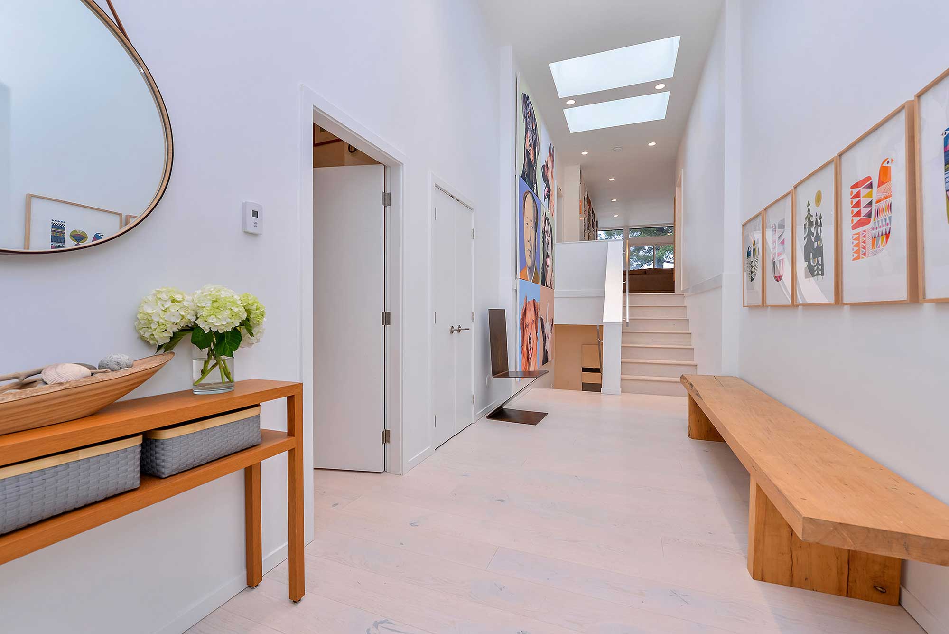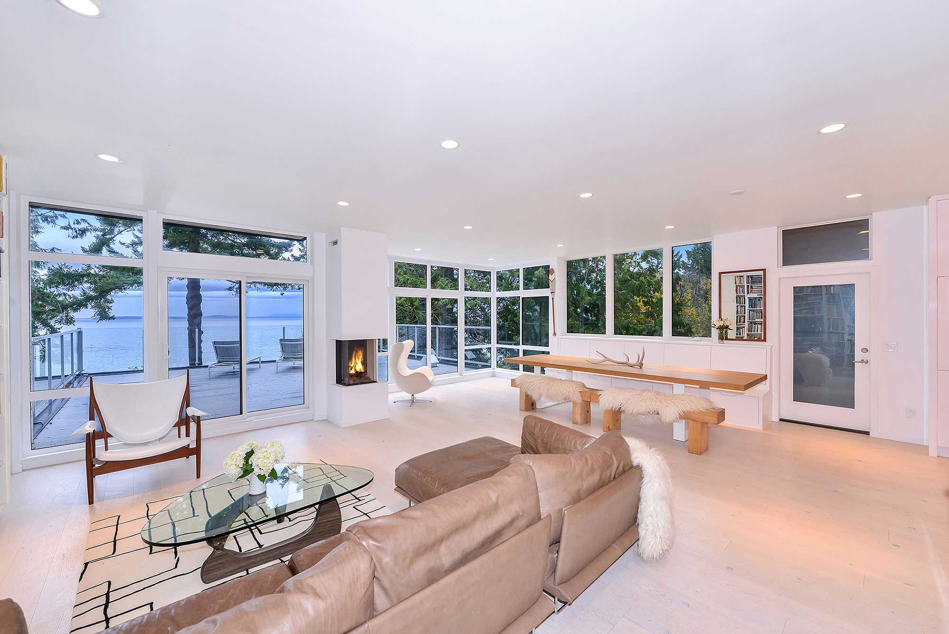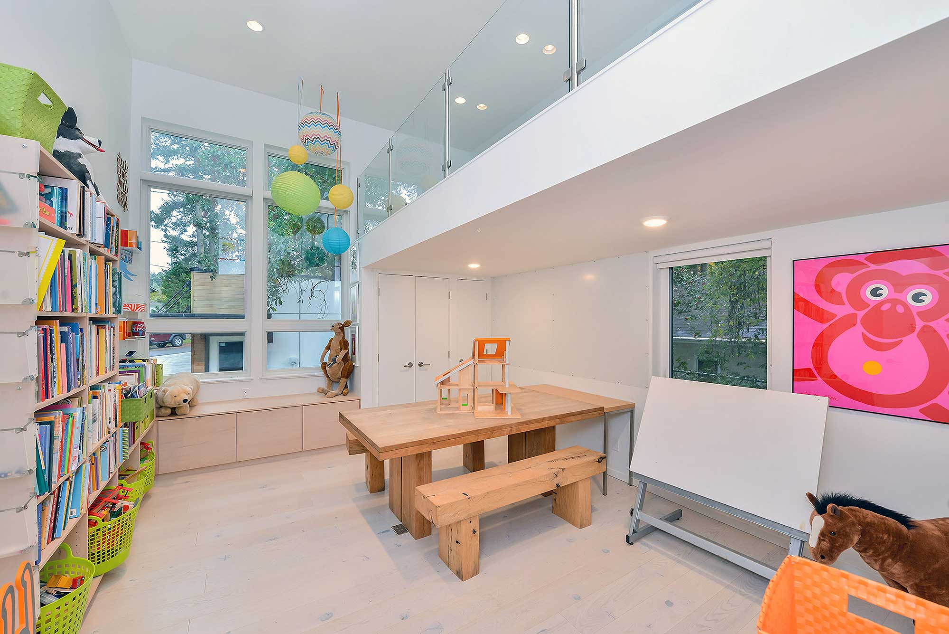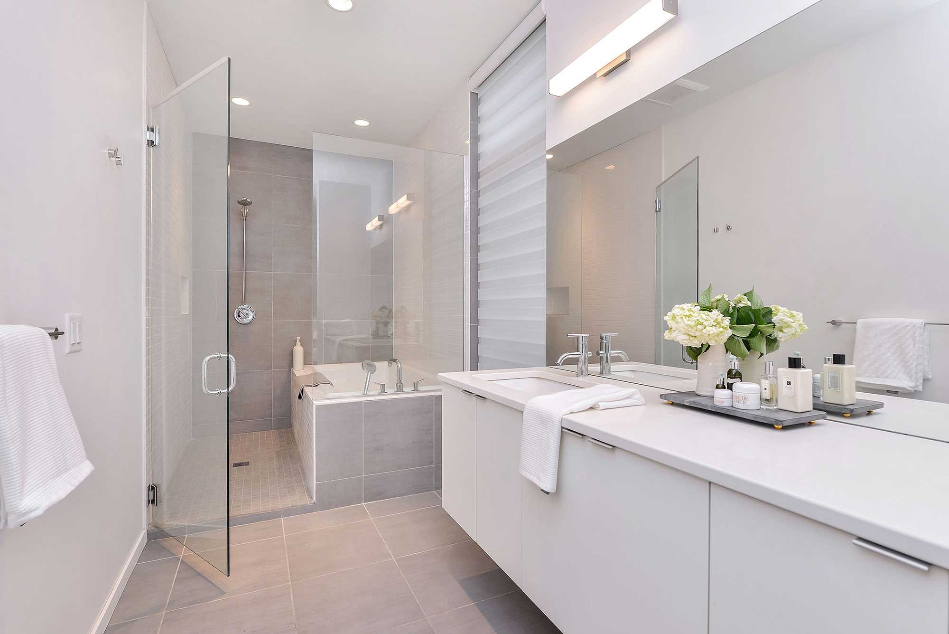After ordering the modules from the United States, they discovered they would need to find a local builder to build their new home. Usually, the company that fabricates the modules also assembles them and completes the build at the site. While the company could manufacture and ship the components to Victoria, they didn’t have the permits to perform the assembly and installation work in Canada. When this was discovered they called Horizon to solve the problem.
Working with a specialty architect, Horizon ensured the finished home would meet Canadian building codes and municipal requirements. The home layout and features were finalized so the digging, blasting, and concrete pouring for the foundation could be completed while the modules were in transit to Victoria.
When the eight modules arrived, Horizon assembled the custom layout and installed the rain screen, exterior façade, and roof. Plumbing and electrical were installed and the interior of the house was completed. Transitions between modules are seamless so the home has a sense of continuity and doesn’t look pieced together.
Working with Horizon’s team of home-building experts, these homeowners were able to get more out of their home plans. The garage in the initial plan was converted into an extra bedroom and a separate building was constructed for the garage. The kitchen was redesigned to better suit the homeowner’s needs.
Through working with Horizon these owners achieved a modern home with additional features and amenities that truly make a custom home.
