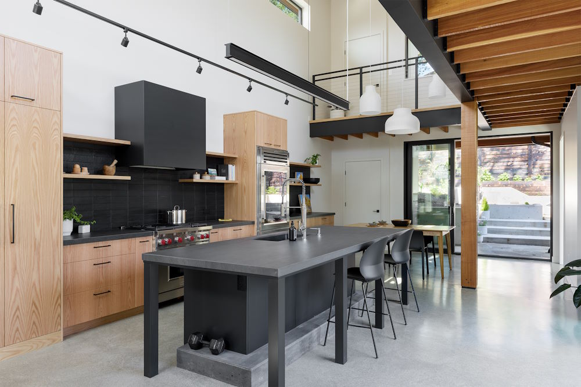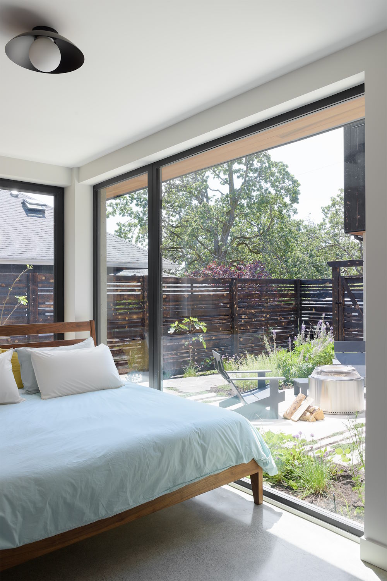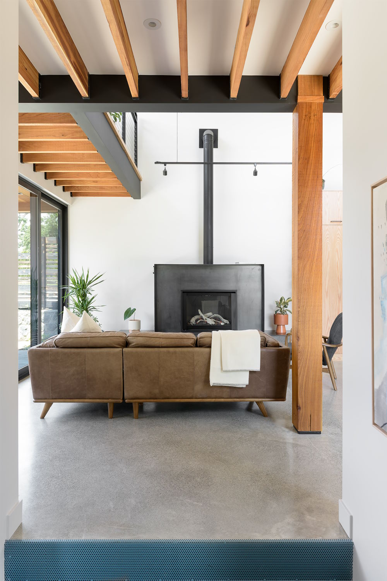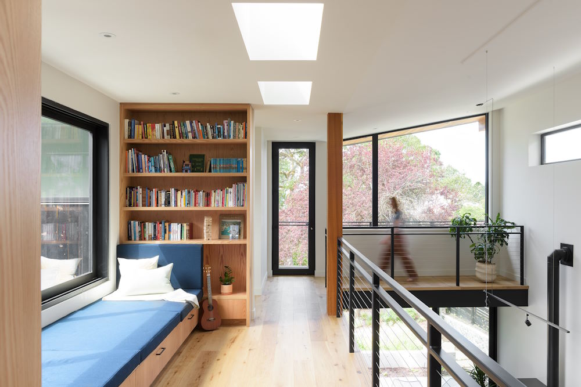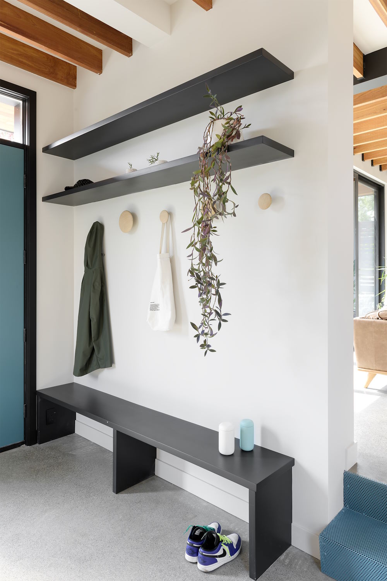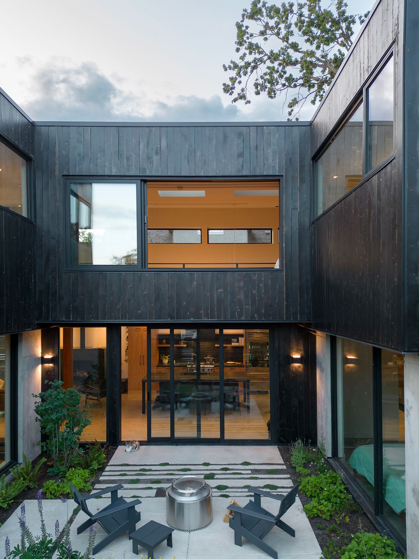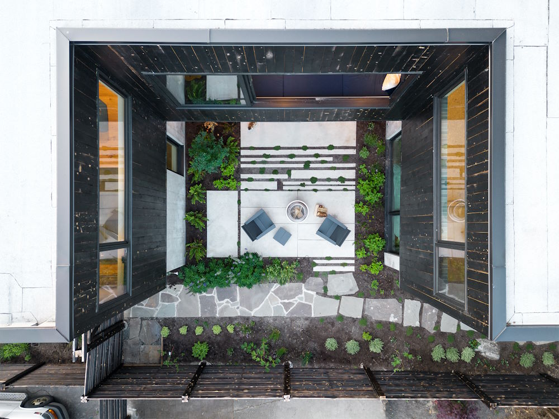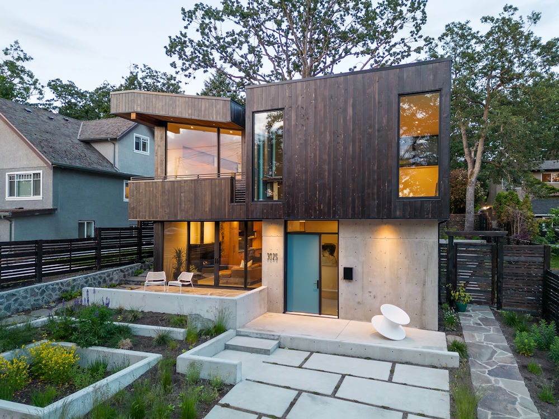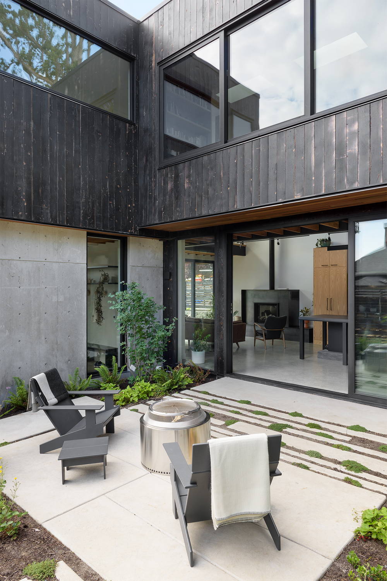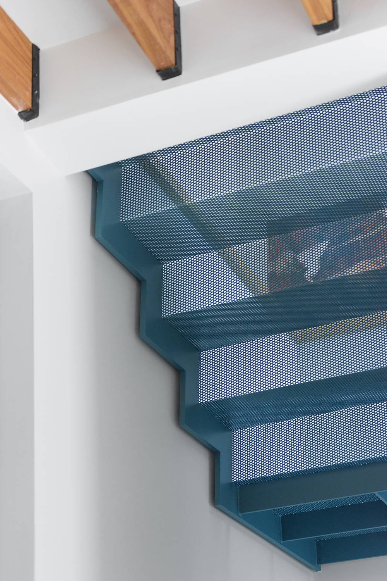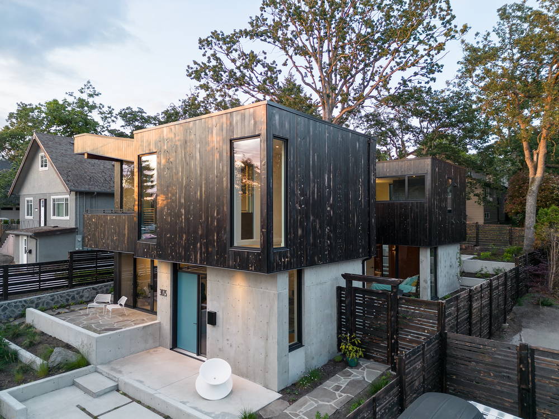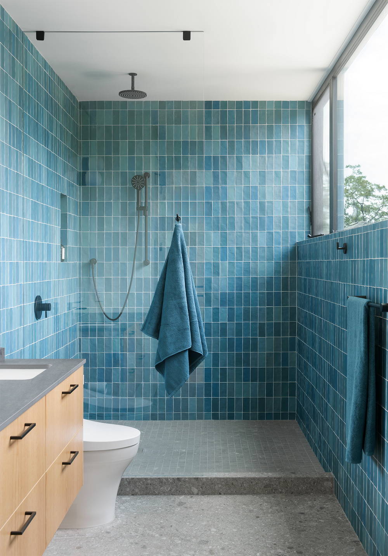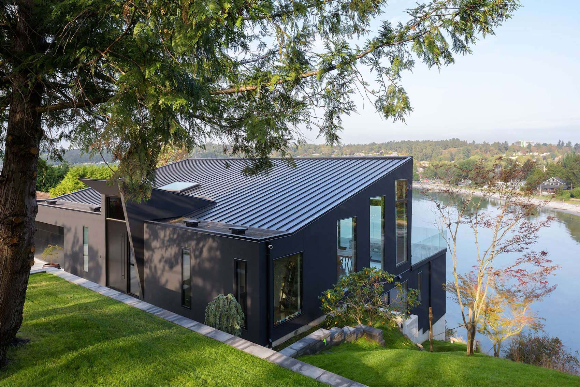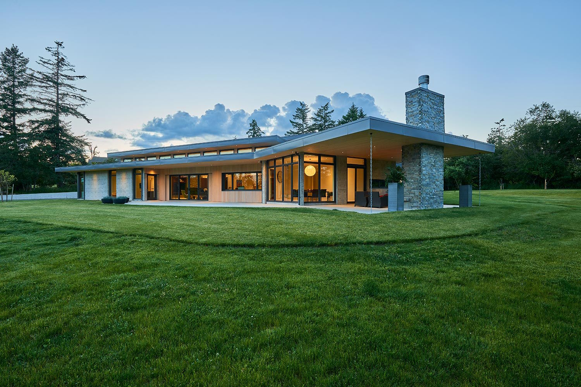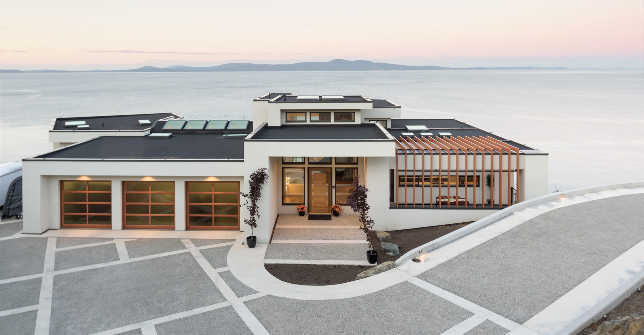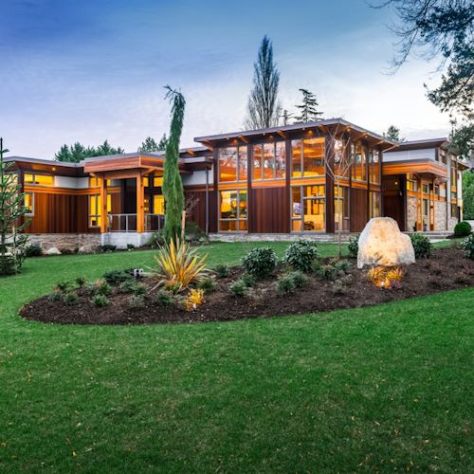To meet the homeowner’s priorities as a gardener first and a homeowner second, the house is built to be an urban oasis.
The homeowner wanted complete transparency to blur the lines between indoors and outdoors, much like a greenhouse. A multi-level garden completely surrounds the home and it is important to the homeowner to be able to look through the house and see the garden from every angle, regardless of location in the house.
The homeowner’s desire to build a glass house faced a building code hurdle as it limited the amount of glass facing the neighbouring properties. A U-shaped design, creating a courtyard, implemented the required spatial separation from the neighbouring property so nearly the entire wall is glass. It also provides a very private space to enjoy the outdoors in an urban setting.
Privacy is maintained through build features and garden design. Existing trees factored into the design and build process to provide privacy, natural cooling and sightline management. Significant measures were taken to protect trees and the ecosystem in the middle of a protected Garry Oak ecosystem. Low nitrate dynamite was used to protect tree habitat and a protected root zone was established to ensure tree survival.
Exposed beams and natural wood throughout the home maintain a consistent West Coast feeling. Polished concrete on the bottom two floors is a high-wear surface for easy transition to the outdoors. A custom perforated steel staircase adds a pop of colour and is consistent with the building’s transparency theme. Shou Sugi Ban siding reflects the homeowner’s connection to nature and is an environmental choice, lasting decades without chemical preservation.
A sampling of our custom homes
