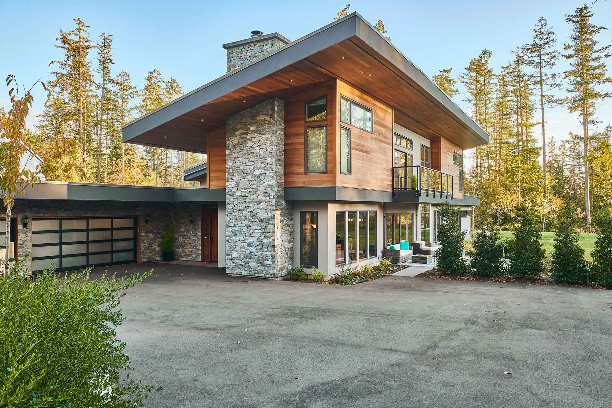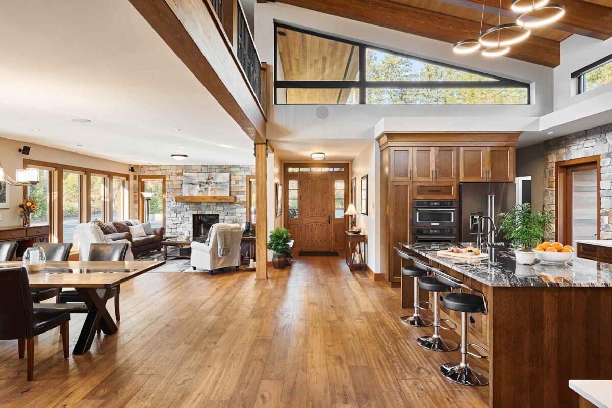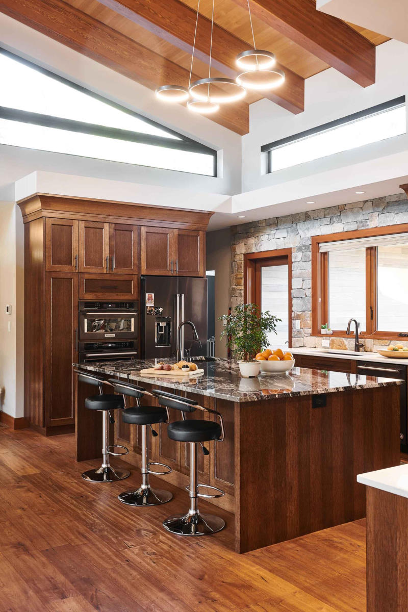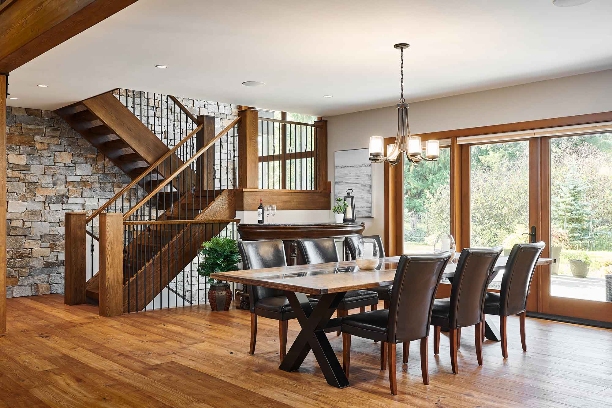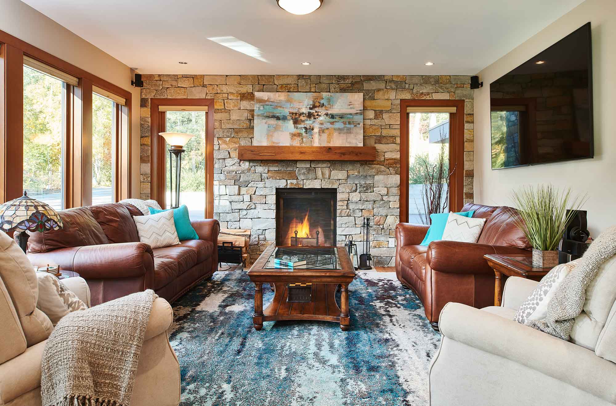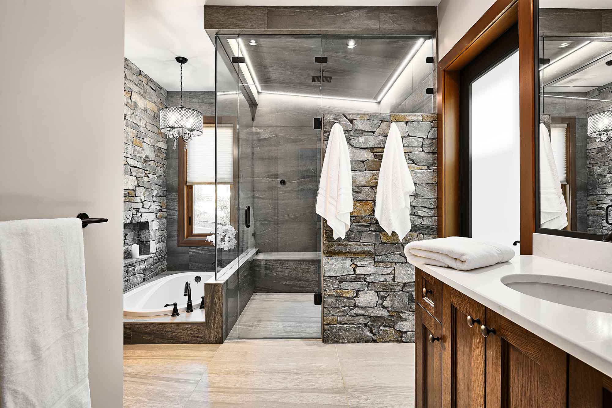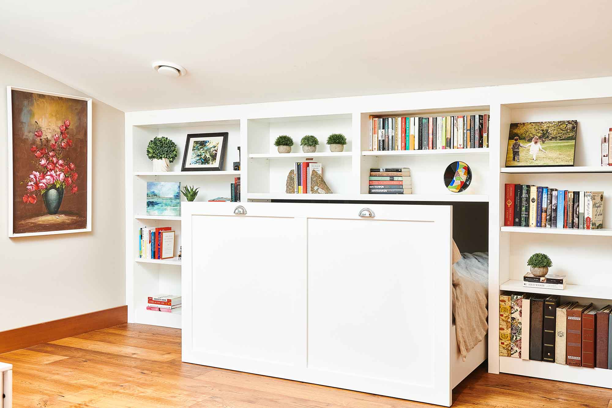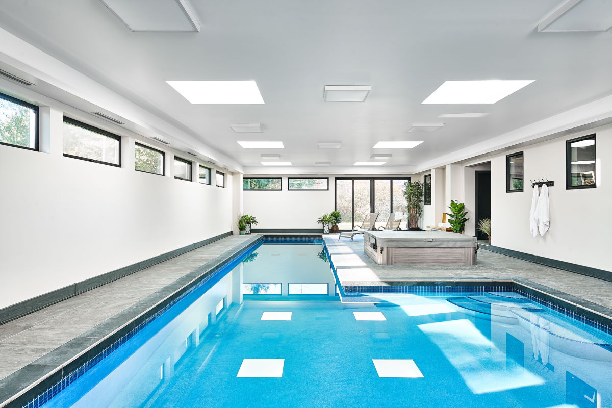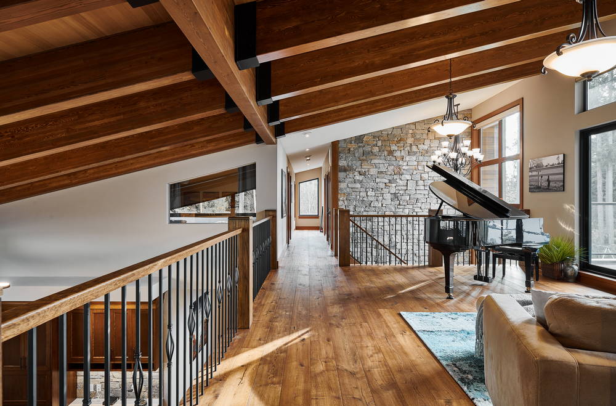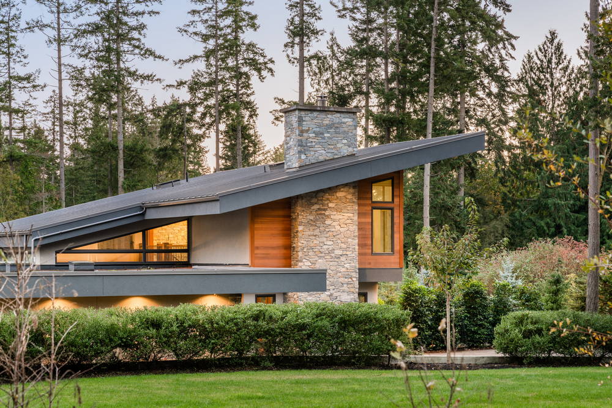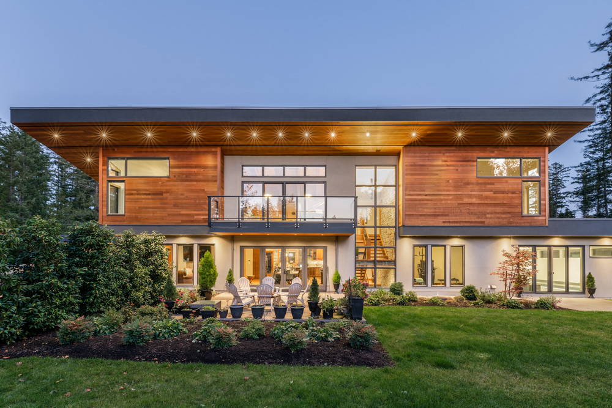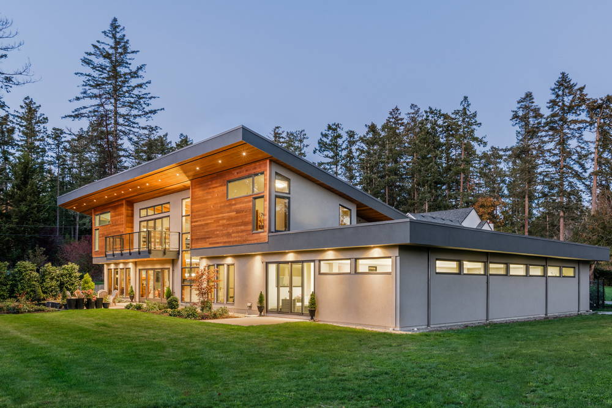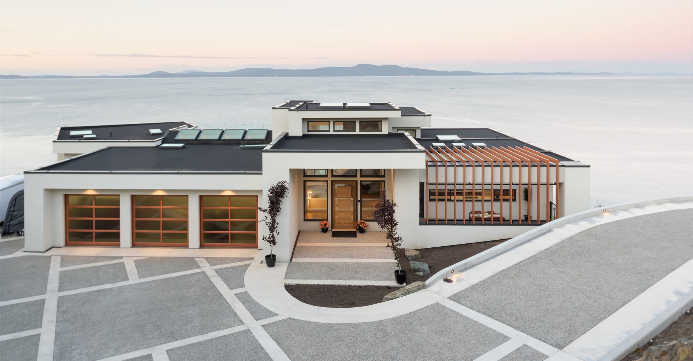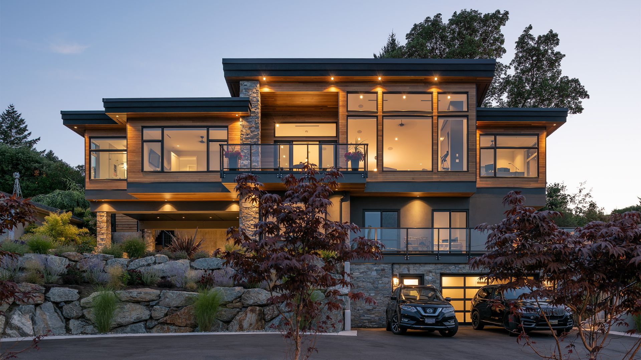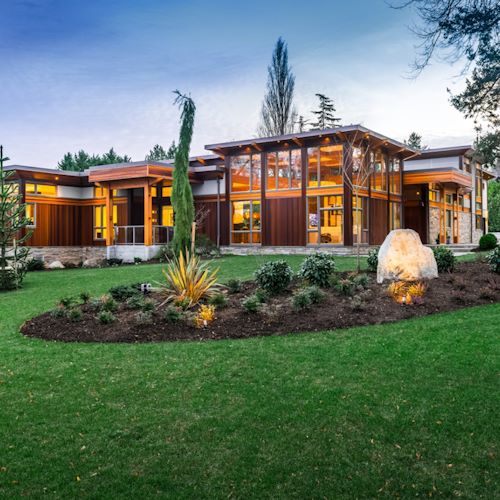These lucky homeowners wanted a chalet-style design that fit with their west coast surroundings.
Locally sourced structural beams and extensive stonework in this open floor plan give this gorgeous custom home a lodge-like feeling. A tasteful balance of modern on the outside and rustic on the inside as well as positive air pressure and special build features ensure no odour or humidity from the saltwater pool leak into the house.
We’ve done lots of renovations in the past, and had many up and down experiences with contractors, so when Tim Agar became available, we were confident we were hiring the best. We were not disappointed. Our home is everything we hoped it would be and more.
C. Grey
Horizon Pacific Contracting worked very closely with the architect and designer to perfectly balance the modern exterior with the more rustic, mountain chalet style interior. Structural beams are glue laminated to avoid use of old growth trees. Stain and custom patina were applied to achieve a long-lasting, rustic look.
The extremely efficient saltwater pool uses a dehumidification system that recovers 98% of heat loss from the air to heat the pool. Positive air pressure using heat pumps and auto closing gasketing doors ensure odor and humidity never find their way into the house. A floating floor on the pool surface has gaps between tiles to allow water to drain through to a sloping floor. Pool windows are positioned for maximum natural light while maintaining privacy
Customized features include slide out beds that are built into soffits, utilizing typically unused space. Pulling the beds out quickly converts office and bedroom spaces into guest bedrooms.
The master bathroom is modeled after a mountain chalet spa, featuring a sunken soaker bathtub surrounded by rich stonework. All stone was locally quarried to emphasize the home’s sense of place while reducing the build’s carbon footprint.
A sampling of our custom homes
