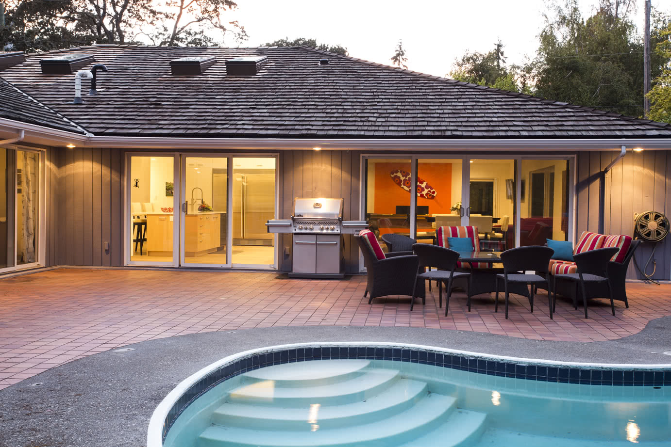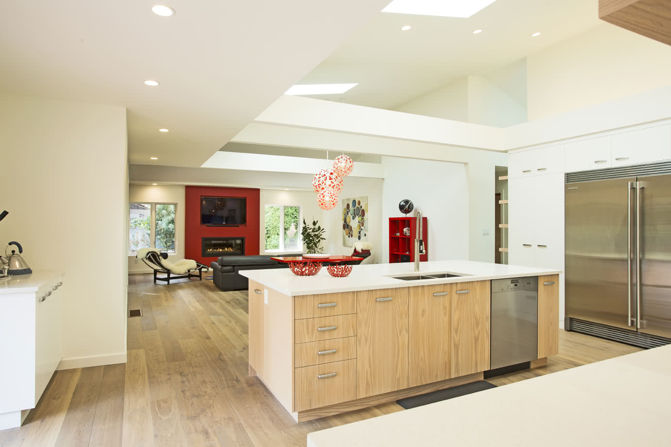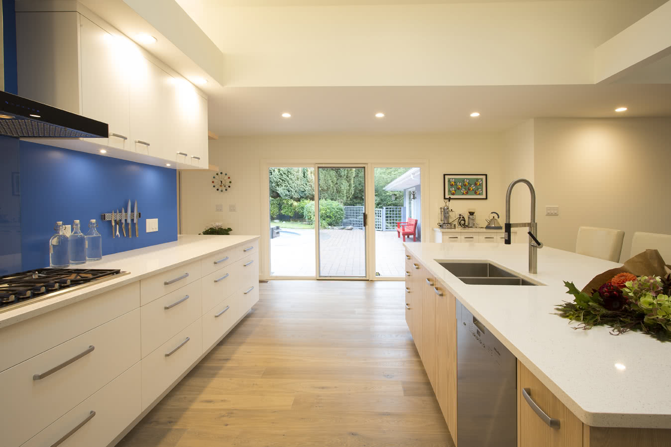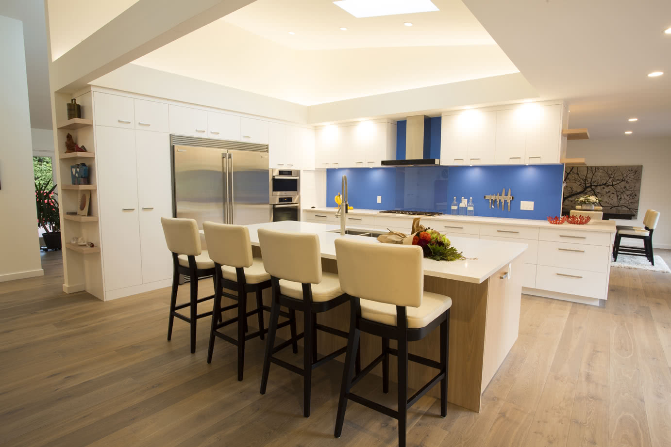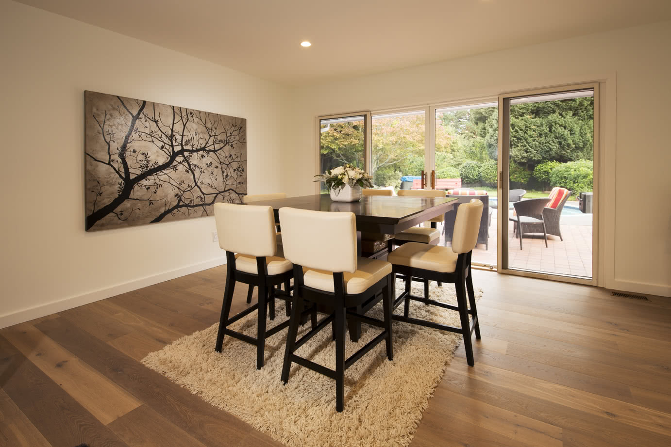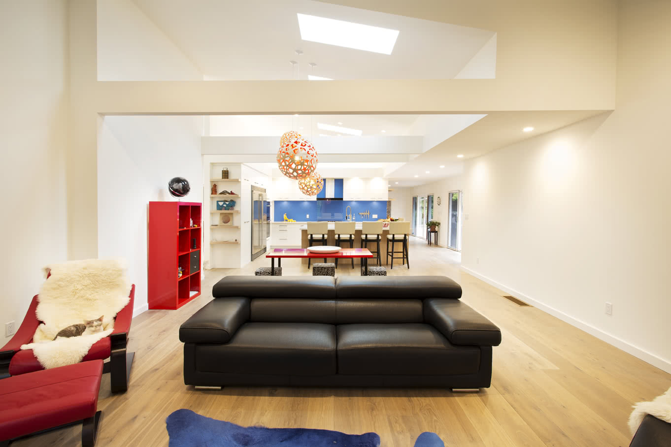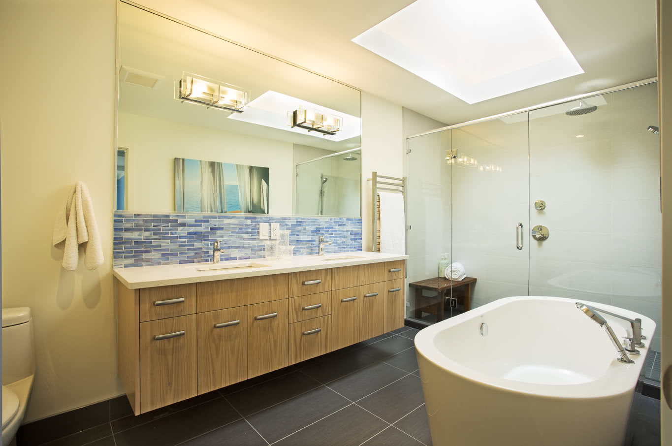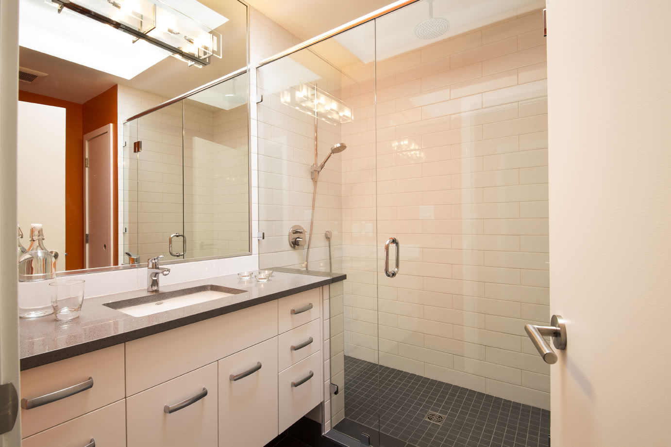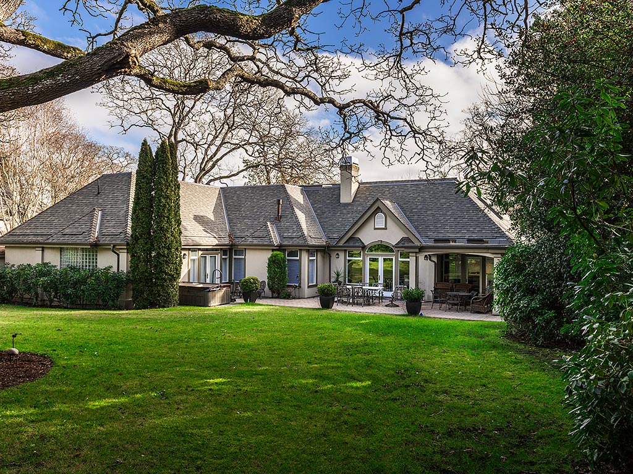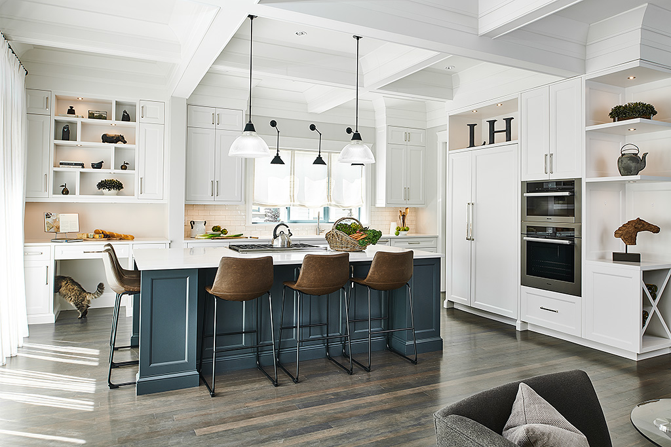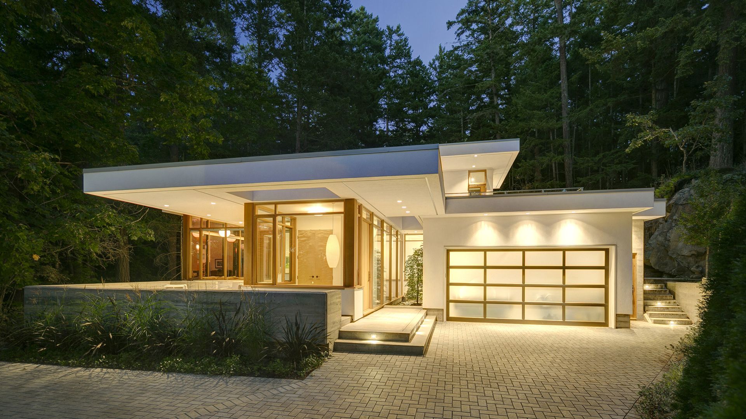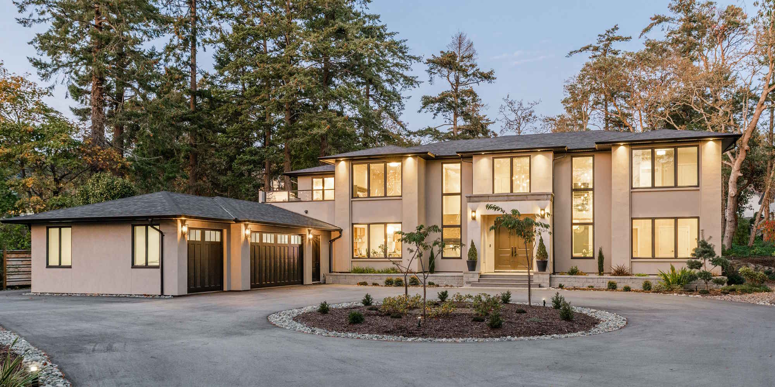Clear communication was essential for this renovation project to be completed it before the owners moved to Victoria
This Alberta couple bought the home sight unseen, jumping at the chance to purchase a property in their preferred neighbourhood. From the real estate listing photos, they knew the right builder could transform the home into exactly what they wanted. They called Horizon’s expert home renovation team.
This L-shaped rancher wraps around a saltwater swimming pool, situating three bedrooms in a separate, private wing of the home. The oversize garage has space to hold six cars, an attractive feature for a sporting family that needs ample storage space for equipment.
A rancher of 1960’s vintage, the home’s floor plan was divided into a number of separate spaces including a small kitchen, a tiny atrium and a family room. The cramped feeling of the divided interior was further emphasized by the eight-foot ceilings throughout the home.
The three spaces were combined to open up the interior and create a spectacular great room. The leaking atrium skylight led to vaulting the ceilings for a bright, airy living space. It also added architectural interest with new structural beams, bulkheads and skylights.
A kitchen island was added, while extensive, detailed cabinetry work introduced distinct design elements. The reconfiguring of the space also fits with the homeowner’s plan for lots of colours, including in the larger, better-functioning kitchen.
Working with an interior designer and Horizon’s experienced building team, this couple was able to achieve even more than they had originally envisioned for their extensive home renovation.
A sampling of our custom homes
