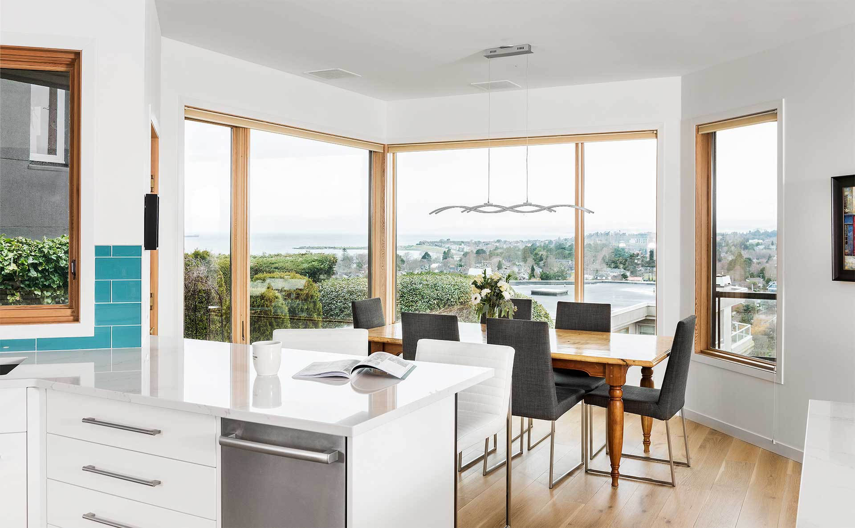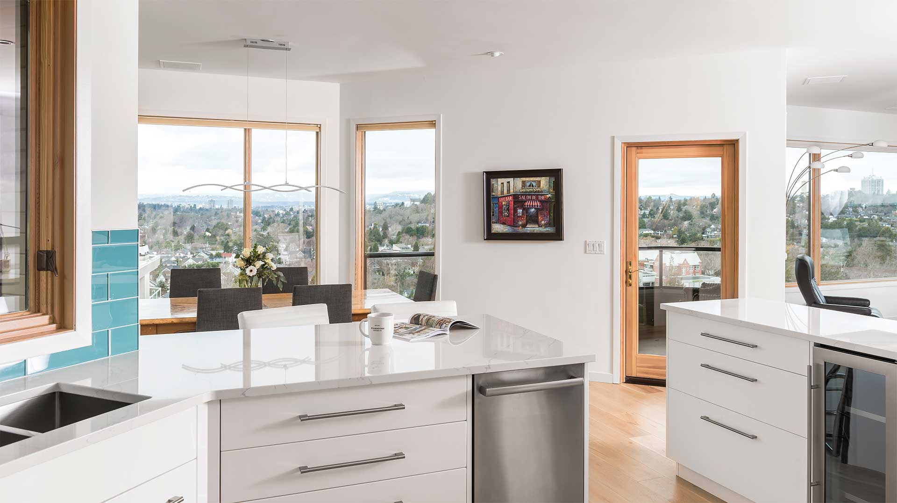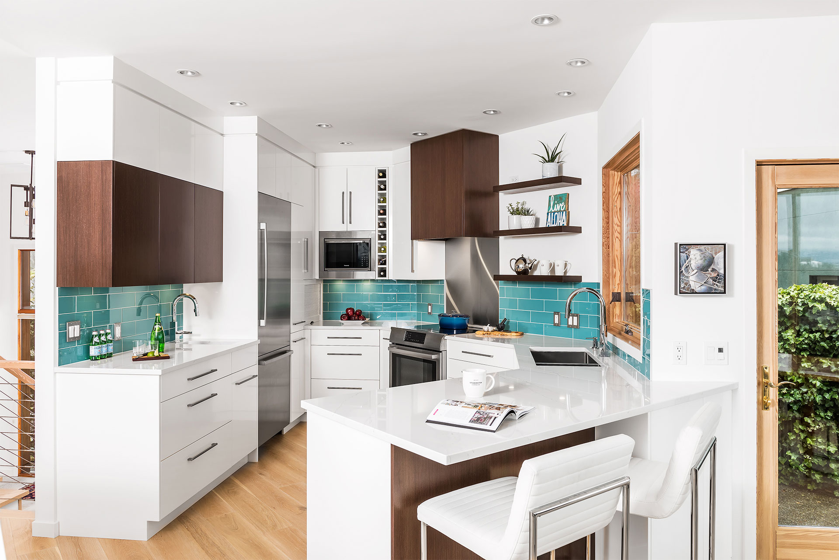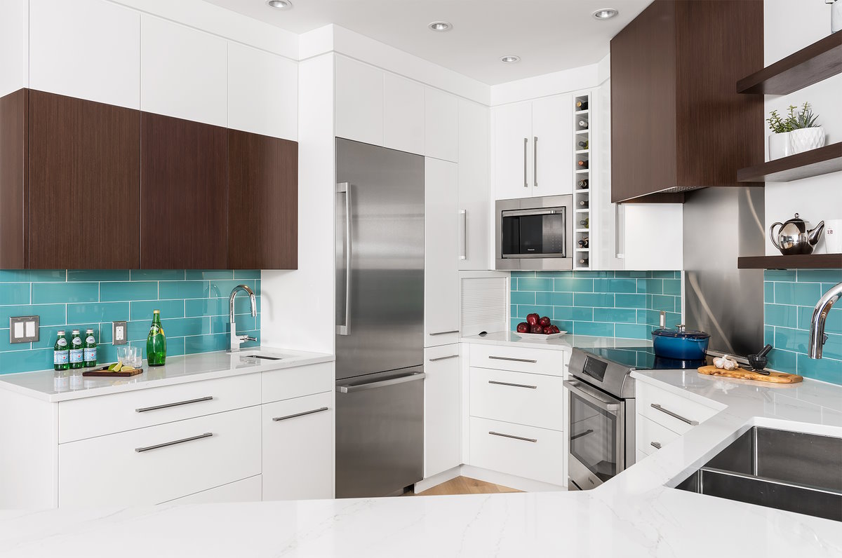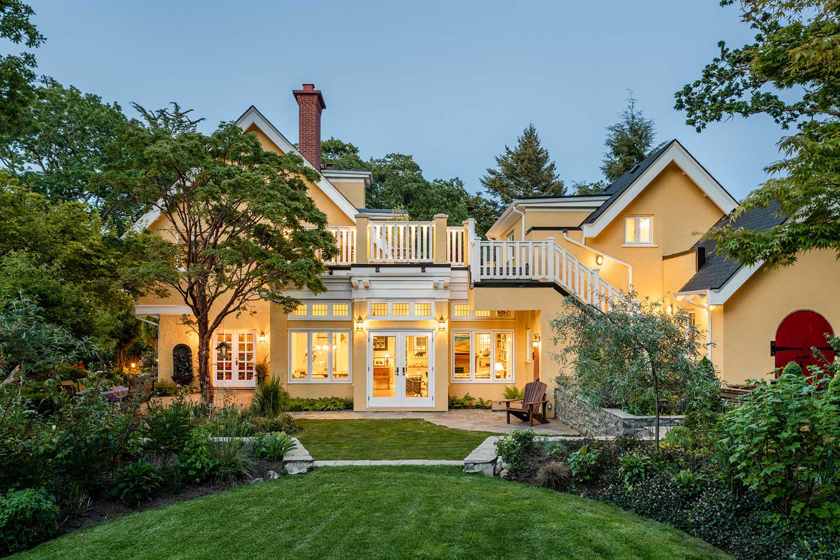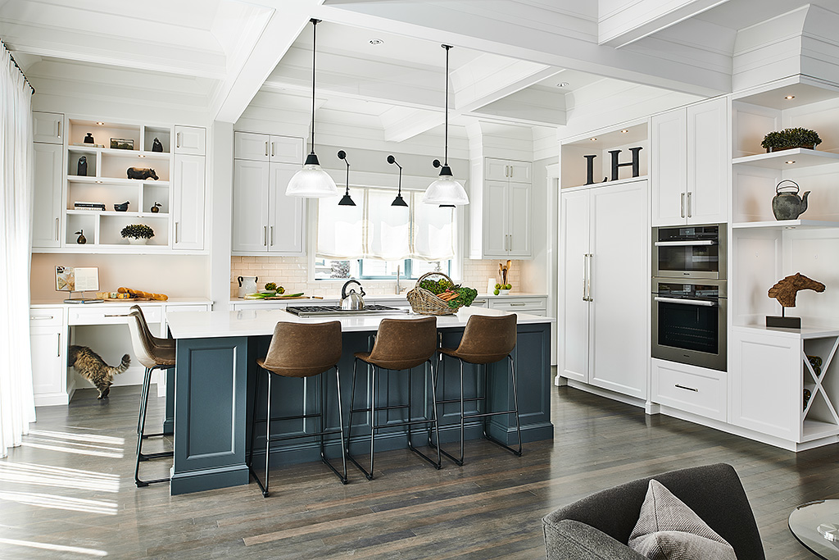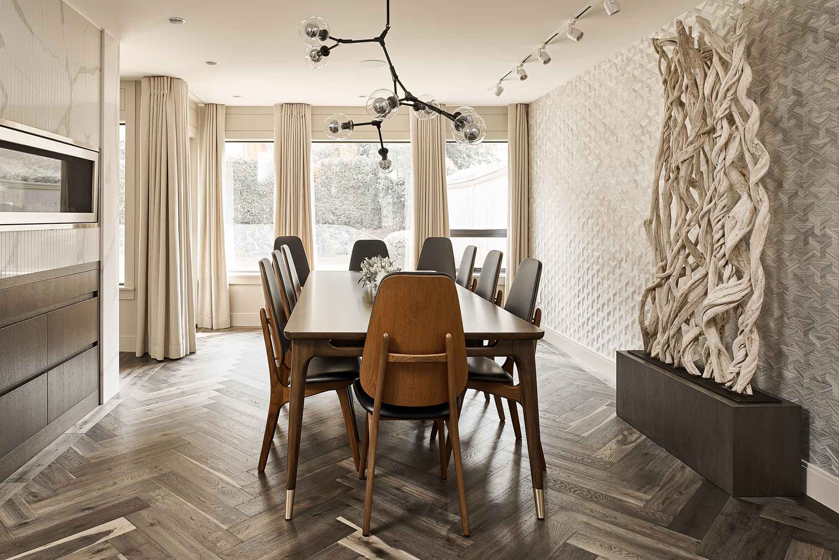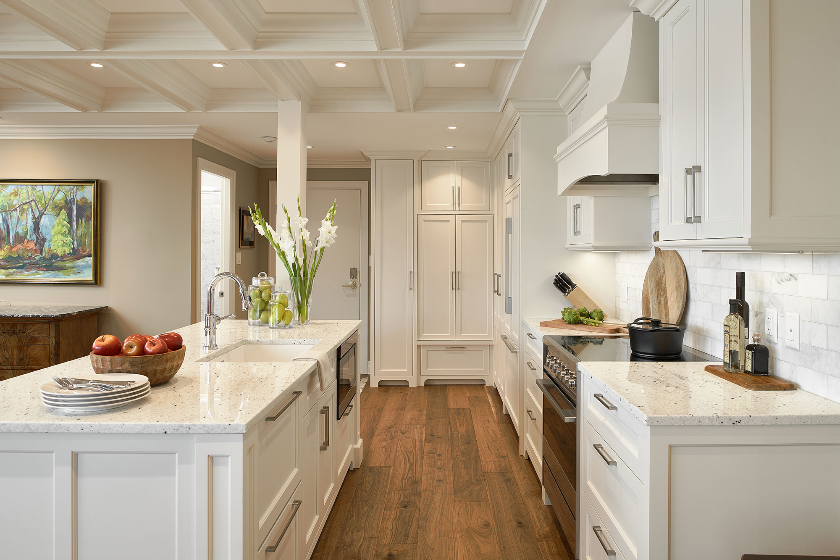Functionality was the focus of this kitchen renovation with an updated design, layout, and a spectacular view.
The kitchen’s cramped and awkward layout meant it didn’t function well as a workspace for this couple who love to cook. While the home’s size didn’t increase, the amount of usable space in the kitchen increased appreciably as a result of a home renovation thoughtfully customized to the needs of these homeowners.
We couldn’t be more pleased to recommend Horizon for a renovation or new build – they are real pros at this stuff, in a way we have never before experienced. It’s all in the details, and these people are very good at the details!
The renovation emphasized a number of customized features. Thirty-eight-inch high counters were designed for the comfort of the tall homeowners. A wider and deeper double sink was incorporated into the design and an additional small sink was added. To keep clutter on the counters to a minimum, an appliance garage was built into the cupboard space where they are easily within reach.
The electrical component was also designed to improve kitchen functionality. The original pot lights were replaced with a series of smaller LED lights positioned to illuminate the workspaces.
A flush-mounted fridge and smaller dishwasher reduced bulk in the kitchen, increasing space. Some cupboards were removed to create space for kitchen seating and rebuilt cupboards stretch from floor to ceiling to maximize storage space.
A wall pantry was replaced with an extended counter space designed for casual seating or entertaining. It is also positioned for people to enjoy the views and the company simultaneously.
To brighten winter days the colour palette was lightened. The blue tile backsplash adds a pop of colour and is a nod to the home’s seaside location.
The home’s existing kitchen was carefully removed and sent to a group home up island to reduce waste.
A sampling of our custom homes
