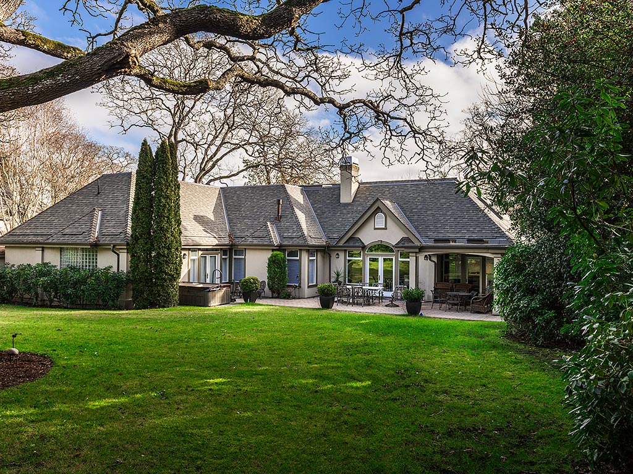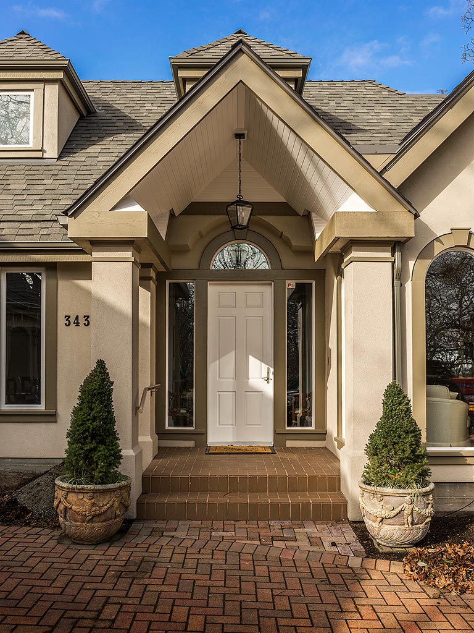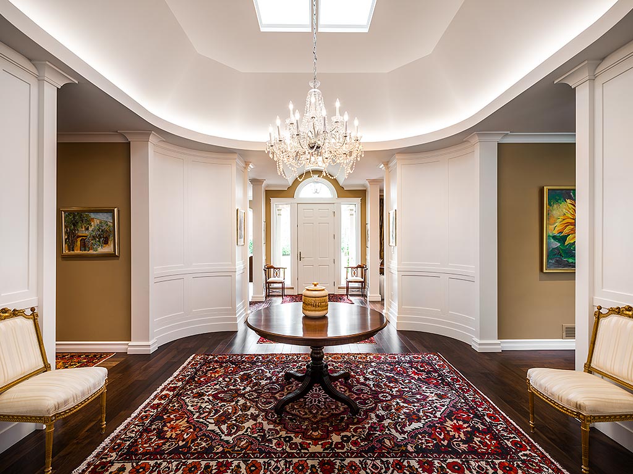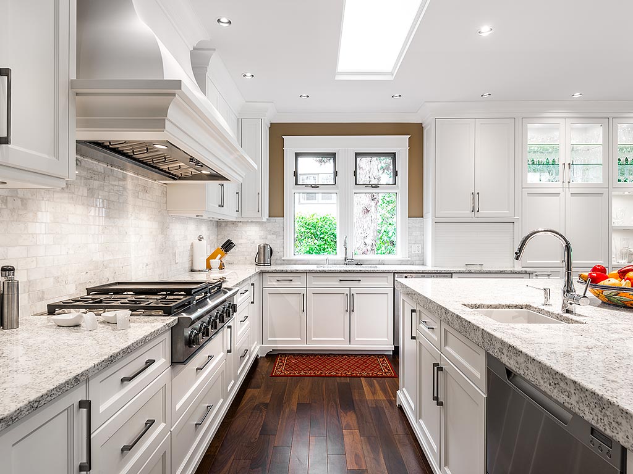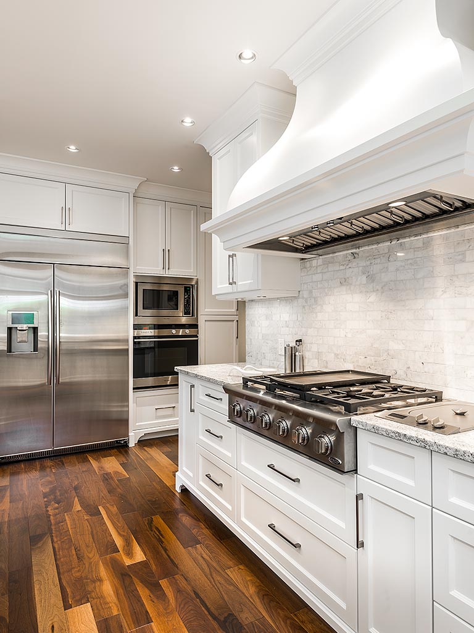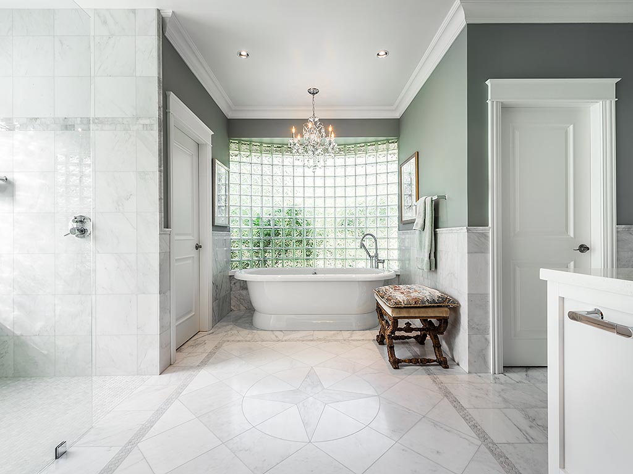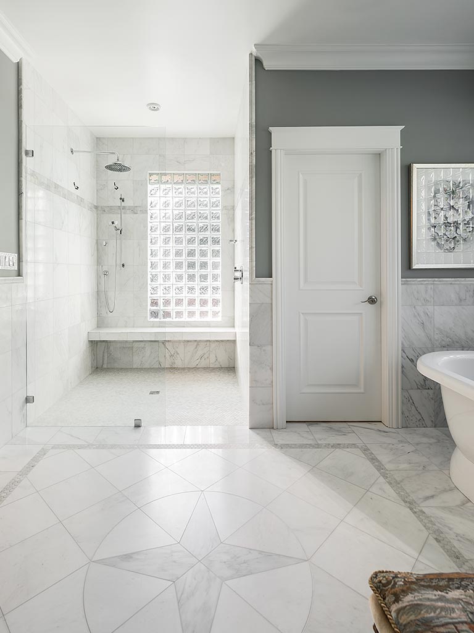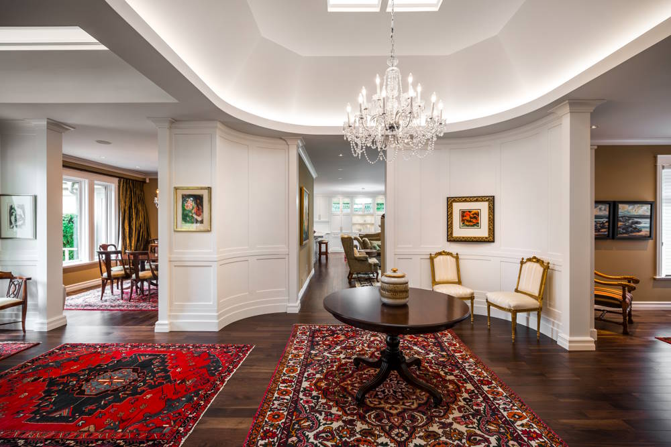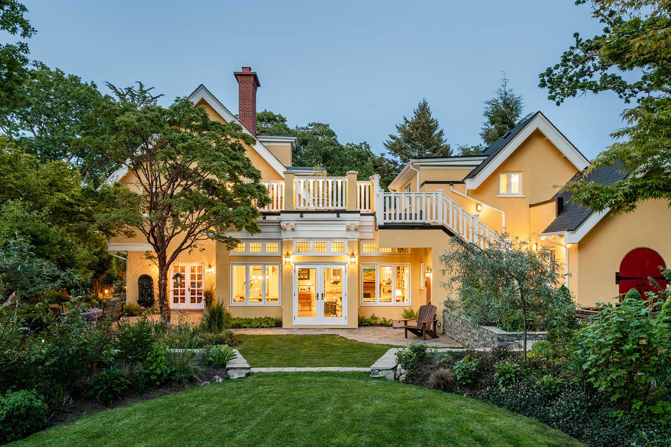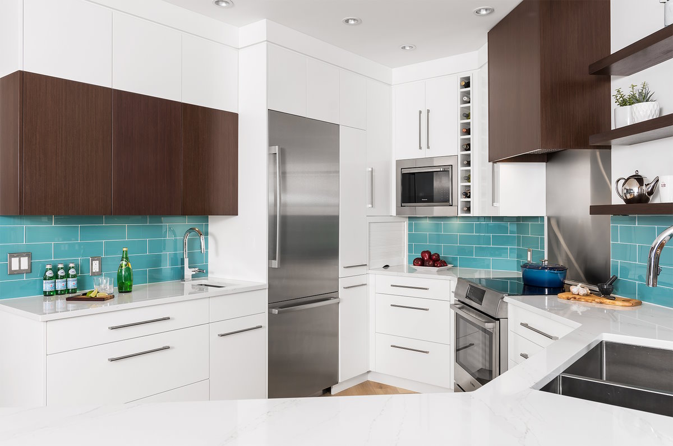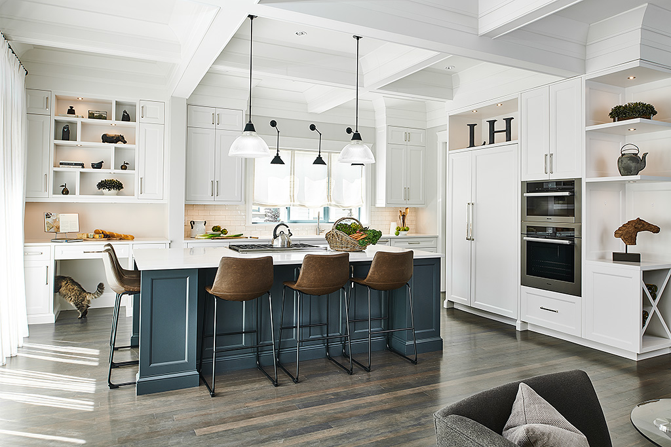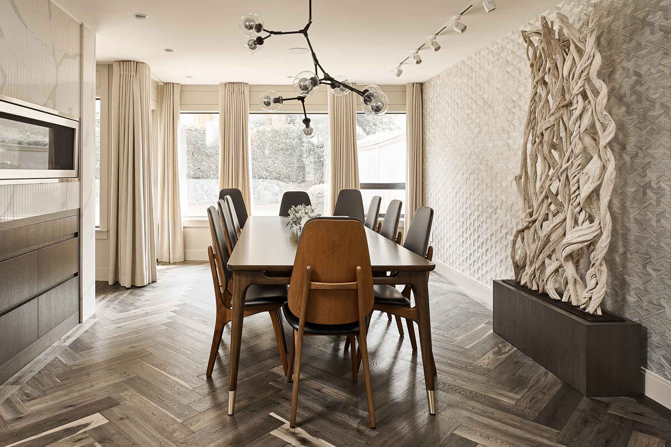When these homeowners discovered a home for sale in their neighbourhood better suited to their needs, they didn’t hesitate.
The move meant the couple could downsize and transition from their two-level home to a single floor. To make the home their own, these homeowners trusted Horizon to make the extensive home renovations.
When someone calls me for a recommendation I start by saying ‘I’ll make it easy for you. Just sign the contract.
Luxurious and Functional Home Renovation
The layout of the house was updated to make better use of space within the house footprint. The new layout better displays the homeowner’s art, welcomes in more natural light and incorporates aging-in-place features. Under-utilized space was converted to a walk-in closet in the master bedroom. Removing a bathtub created space for a much-needed linen closet and coat closet.
Pillars were removed and walls and doors were moved to facilitate a better flow throughout the home. The front foyer was opened up to create the feeling of entering a room in an art gallery. The kitchen area was made larger and storage space was increased.
The renovation and home extension also prioritized incorporating items and materials the couple had collected on their world travels, seamlessly blending them with existing house features. A glass brick wall in the master bathroom is original to the house and was on the owner’s must-keep list. A unique feature of the house, it lets in ample light while maintaining privacy. Three fireplaces were also retained and enlarged.
Aging-in-place features include curbless showers and an entryway design that could easily accommodate a wheelchair ramp. Layout modifications also presented an opportunity to ensure doorways were wide enough for a wheelchair.
A sampling of our custom homes
