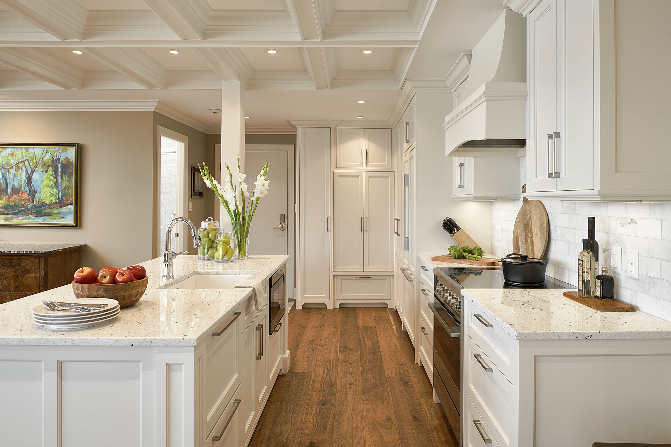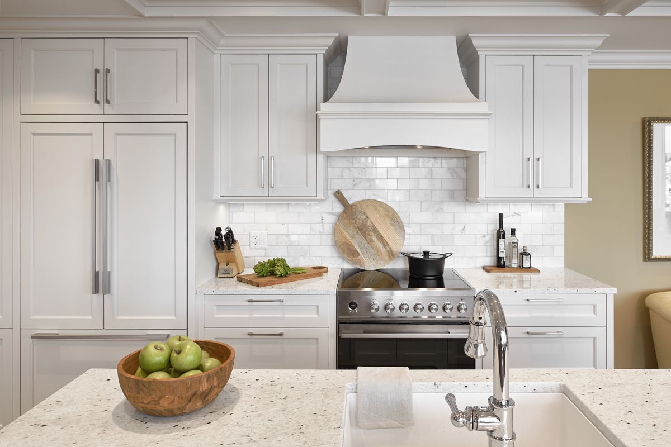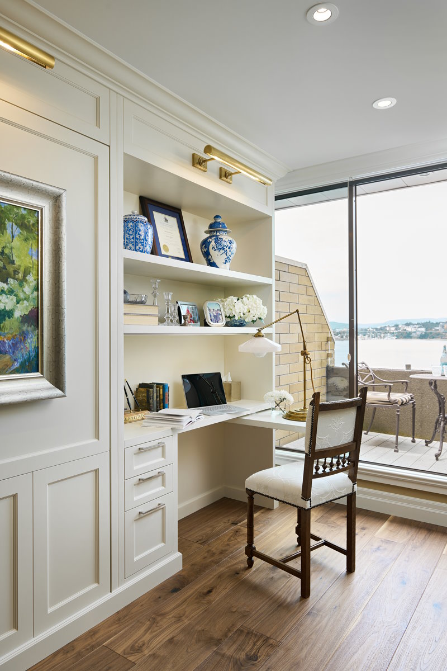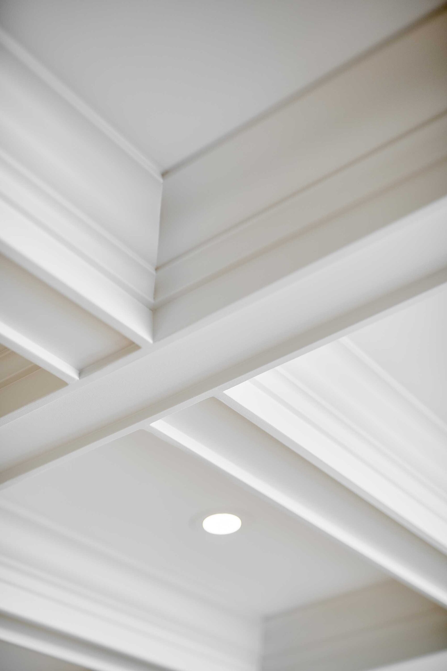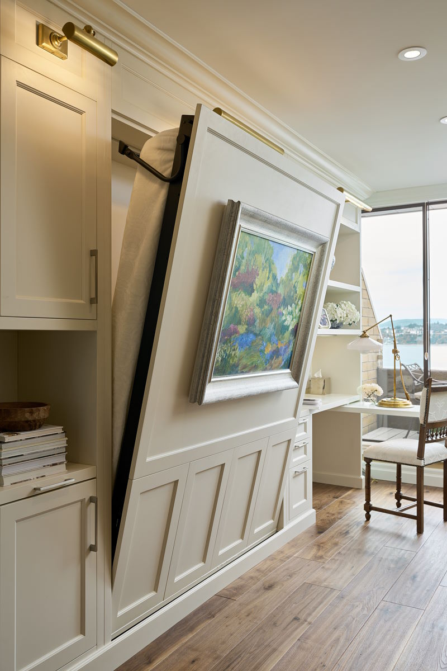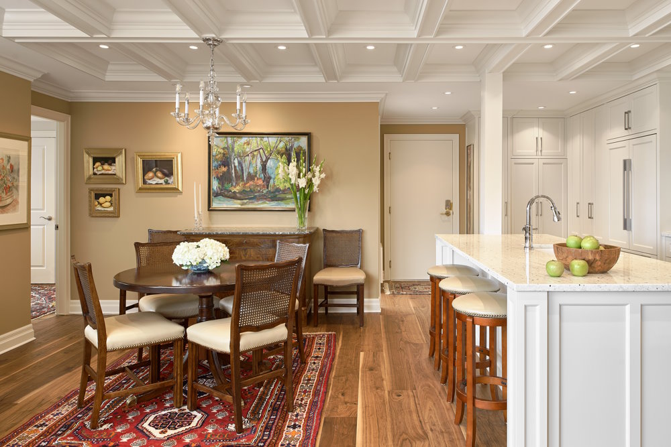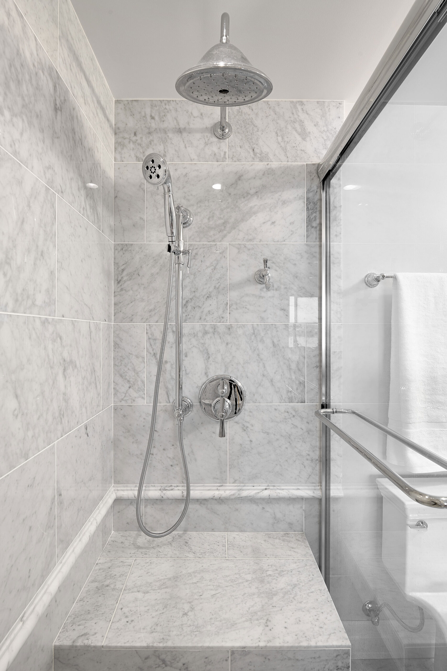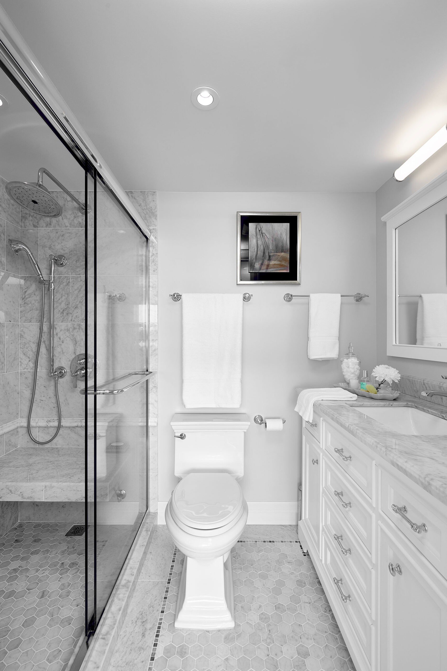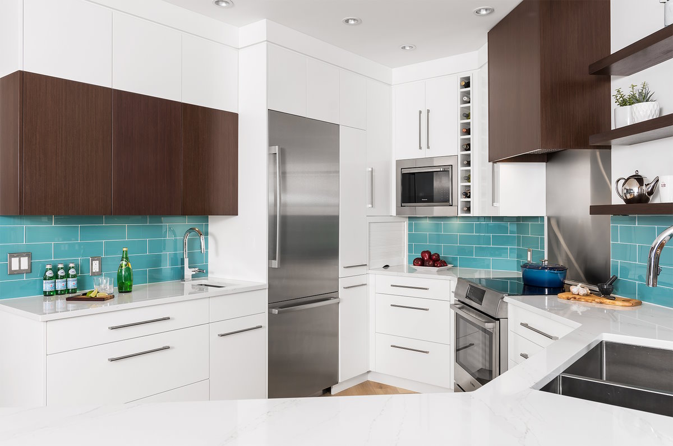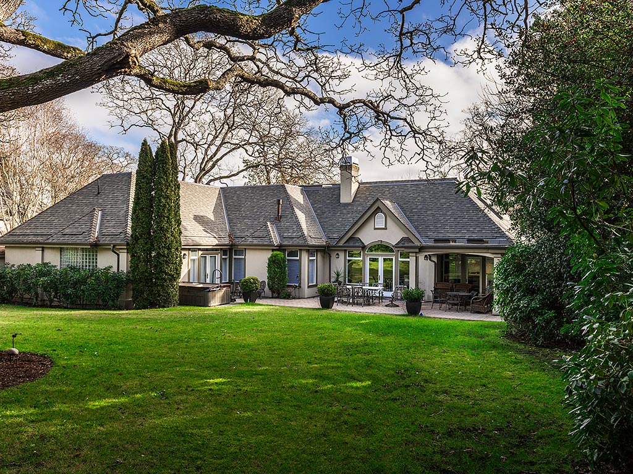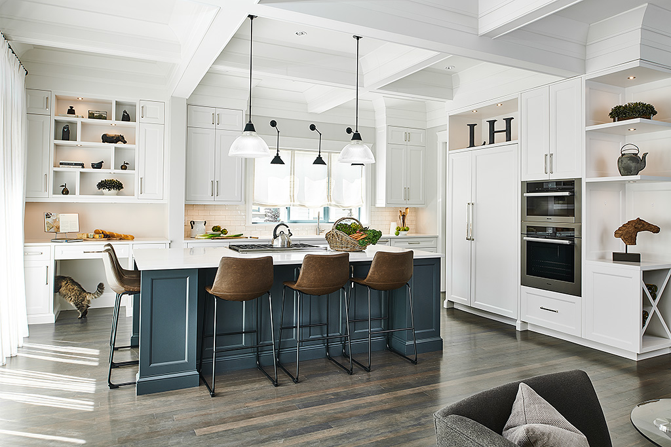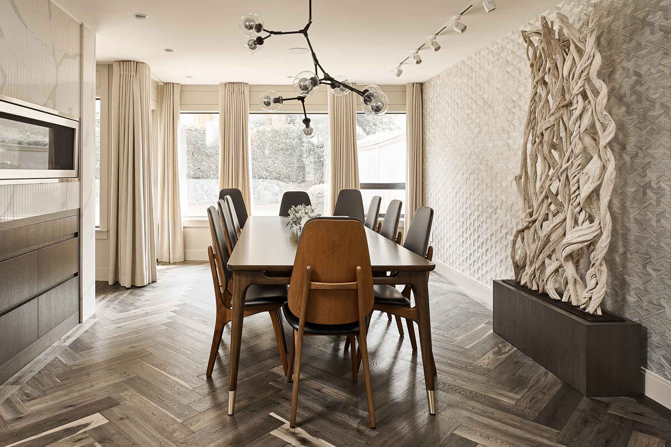Moving to a waterfront condo fulfilled part of a dream for this homeowner. A customized renovation completed the vision.
While the harbourside location was ideal, the interior needed a major update to fit the homeowner’s unique requirements. This widower was downsizing from the 4,000-square-foot home he shared with his wife and wanted to incorporate a variety of the features in that home into his new 1,000-foot condo. See how Horizon made his vision a reality.
At the first meeting with Tim and the designer that he recommended, I said I wanted to turn a sow’s ear into a silk purse, that I wanted a little jewel. I am now living in a little jewel.
Meticulous planning was required to seamlessly integrate these aspects and created the desired ambiance and layout. The interior renovation was built around selected furnishings and artworks the homeowner had collected on travels with his wife. Fixtures and furnishings were catalogued before construction began to ensure they were seamlessly incorporated into the new space. Furnishings, floor coverings and artwork placement were all planned in advance.
The original floor plan did not maximize views of the harbour. Renovations improved sight lines, giving a view from every point in the condominium. A closed-in pocket kitchen was opened to expansive ocean views, better integrating it into the home’s layout. A substantial kitchen island was added, as well as a marble backsplash and extensive bespoke millwork.
Coffered ceiling detailing added height to the condo’s seven-foot, eight-inch ceilings. Appliances and storage are concealed behind painted Shaker cabinets. The extensive wood details lend an ambience of permanence and history.
Horizon designed a removable wall-bed unit hidden behind custom millwork that allows the office to convert quickly and easily into a guest suite while maximizing the use of space.
A poorly converted solarium was transformed into an opportunity. The previous exterior wall was still in the ceiling and sticking up through the floor, awkwardly cutting it off from the main living area. With proper integration of this space, 186 square feet of the living room was added and the ocean views were further enhanced.
A sampling of our custom homes
